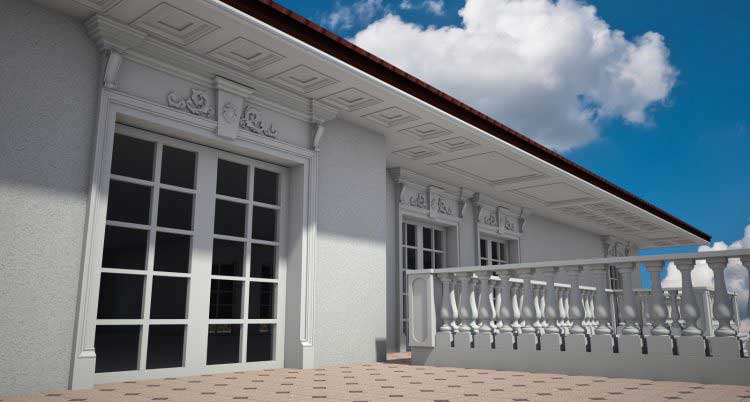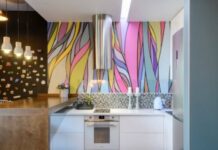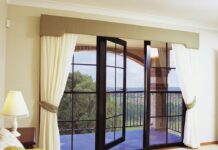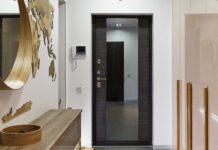The exterior of a modern country house – a private house, wooden or brick has one common feature – individuality. For your convenience, we have collected photos of façade design ideas. Now the main emphasis is on space, naturalness of textures, creativity, so you can safely translate your old fantasies into reality. Do you want to make the façade monumental and magnificent? The Baroque direction is more suitable for you. Or maybe go in the direction of warmth and sincerity? Country style will come to the rescue! Right now we are adopting all the most relevant areas this year!
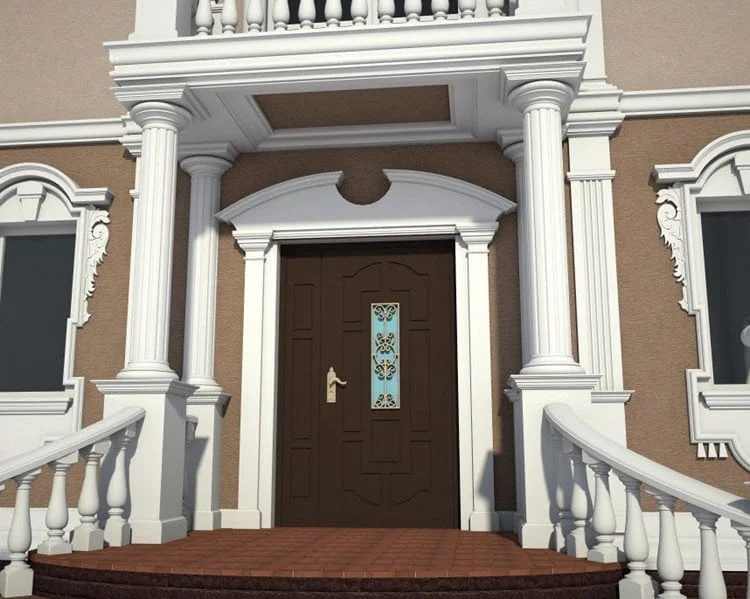
Exterior styles of the house: their distinctive feature
Today, there are a huge number of architectural trends, so in all this diversity you can simply get confused. Exterior styles set the rhythm for the entire exterior of the building. Such a choice is made, based on the personal taste of the owner, the size of the property, the availability of its own plot, as well as the neighborhood with other buildings. All design trends can be divided into four groups:
- European: England, Italy, Spain, France.
- Scandinavian: Norway, Sweden, Denmark, Finland.
- American
- Progressive modern – modern and high-tech.
The exterior of a country house in a classic style – beauty is in the details
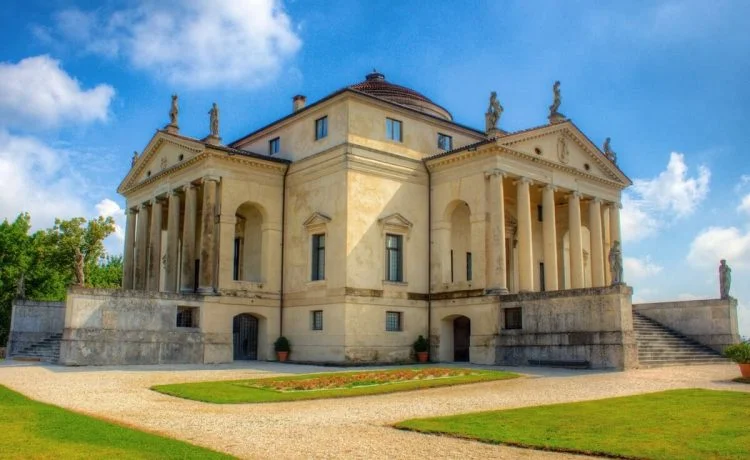
- The classic style combines majesty, clarity and severity of forms, the use of light and discreet colors.
- Columns are a mandatory attribute – they decorate the façade, support the balcony and terrace.
- Perfect symmetry. In construction, the rule of the “golden section” is used with a different indicator of width and height.
- The exterior of a country house in a classical style also includes bas-reliefs, statues, sides, stairs.
- Bas-reliefs, moldings, stucco moldings made of gypsum or polystyrene are characteristic of a modern house in a classic style. Such elements are usually highlighted in white against the background of a pastel façade.
The exterior of the façade of the chalet-style house is a northern status and comfort
What are the Alps and their snow-capped valleys associated with? Of course, with chalet-style residences. Cozy houses with sprawling roofs are complemented by spacious outdoor terraces. The exterior of the façade of the chalet-style house is made strictly of wood – a simple, reliable, functional material in the northern cold.
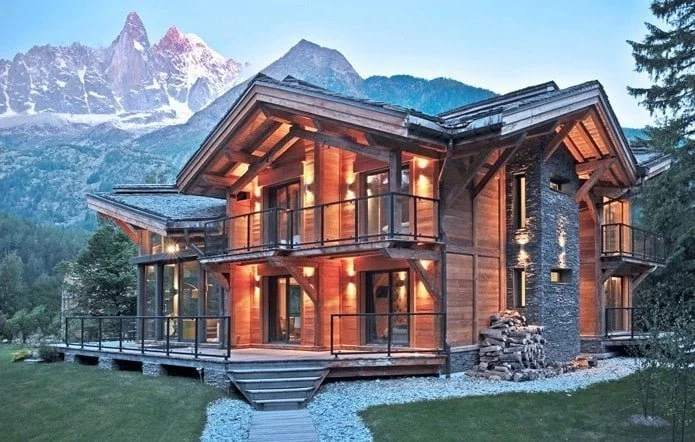
Such housing gives a feeling of security, warmth. It is customary to erect the façade from stone and concrete and install the frame of the building on an elevation. The façade is usually oriented to the east, where more sunlight is concentrated. A project of this format is planned with an attic, which is decorated with decorative beams, pilasters. It is mandatory to have a balcony with a roof protruding forward, which forms a “visor”.
The exterior of a private house in the style of Provence: a photo of a house with home charm
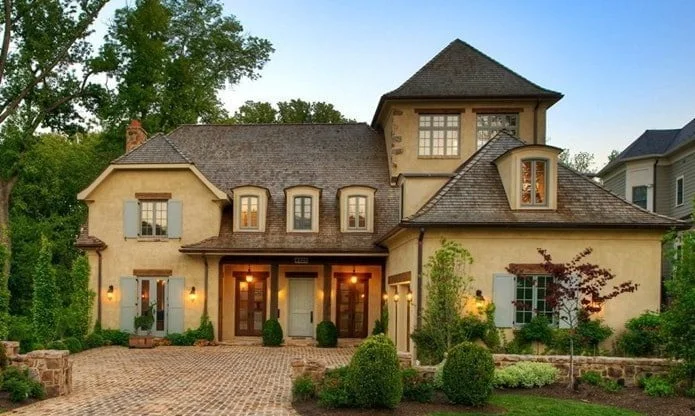
The South of France, a quiet area or village with pleasant one- or two-story houses that beckon with their comfort. This is exactly what the world-famous style of Provence seems to be, which is also called “rustic romanticism”. The photo shows the exterior of the house in the style of Provence:
- We see simple shapes, the presence of the most natural pastel shades, a perfectly matched range of colors.
- It is advisable to provide a veranda where you can spend time with your family and meet guests.
- Windows with thin frames, with shutters that complement the overall image.
- The tiled roof perfectly complements the plaster of the façade. The multi-stage roof is the “highlight” of the project.
The exterior of the Scandinavian house is the Scandinavian style and what it is “eaten” with
Scandinavian style, like a breath of fresh air, attracts lovers of minimalism. The exterior of a Scandinavian house is fundamentally simple – simplicity of textures, lines, lack of luxury, maximum space and an inextricable connection with nature. Forget about high technology and art – the lack of pathos and restraint give such a house great elegance and status.

A mandatory element will be panoramic glazing, including transparent doors if you have your own plot or balcony. Aesthetics and functionality are given by wood at the base of the façade and flooring. Color accents on the façade are made smoothly: for example, the brown façade is shaded by cream platbands or crossbars.
Exteriors of houses and cottages in the loft style – a house in a modern style in the photo
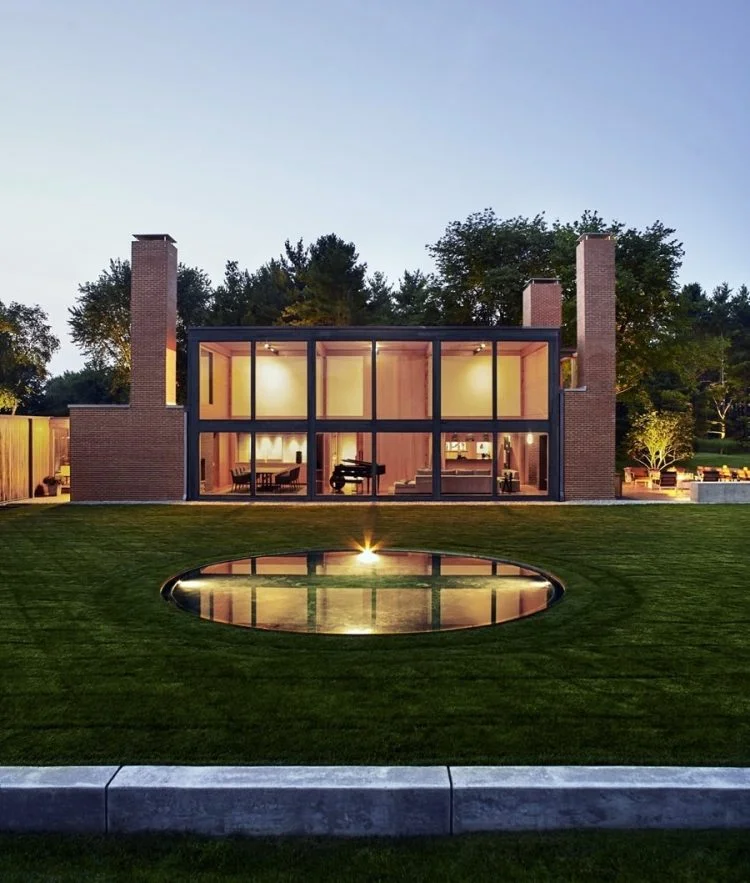
Why the exterior of loft-style houses and cottages is so popular:
- The house in a modern style is shown in the photo. As we can see, the main emphasis is on space and it is not at all necessary to have a personal plot. The walls are freed by panoramic windows, lack of decorations.
- The loft is a relic of the history of plants and factories. After the disappearance of manufactories, the intelligentsia and bohemians began to use such buildings for housing. The walls are made of brick – the color can be anything.
- Window frames of dark tones to imitate metal, as this material is best combined with brickwork.
- The roofs are flat without canopies.
The Mediterranean style of the exterior of the house is a southern charm
Mediterranean style + exterior of the house = glamour and an atmosphere of constant relaxation. In the style of the exterior of the house, this direction looks very expressive and conceptual. Thanks to the abundance of warm shades in the decoration of the façade, the presence of masonry, tiled roofs of various shapes, you feel like you are in a seaside resort.
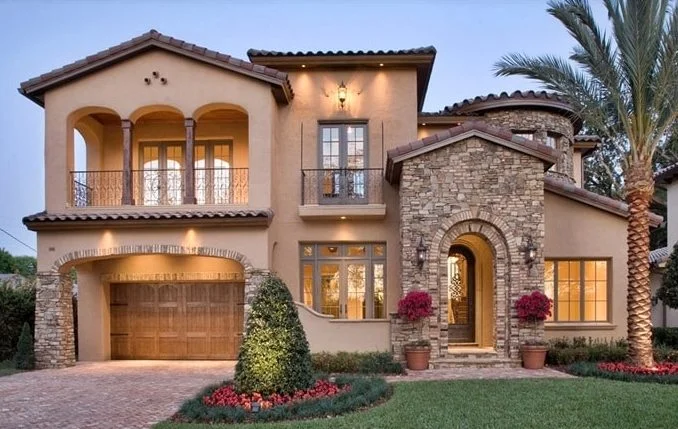
An obligatory element of such a house will be an entrance with masonry to a personal garage. Do not forget about the closed balcony with small columns. The accent of the façade is made with the help of masonry of various tones.
The exterior of a wooden house: what is its advantage
The photo shows the exterior of an English wooden house. The façade is made of painted wooden profiles, which form an attractive composition together with asphalt shingles on the roof.
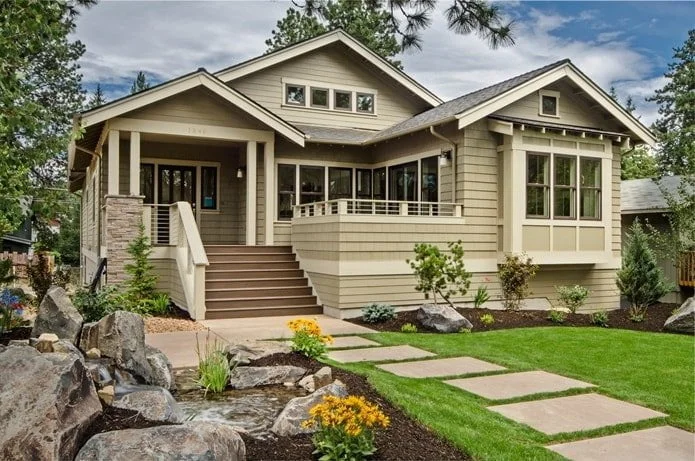
You can choose any classic direction in the design of the façade – in all cases it is possible to use wood as the basis of the exterior. If you want to surround yourself with a sense of unity with nature, you should choose the Finnish or Japanese style. In this case, the tree occupies more than 80% of the house. Depending on the color and concept, this material can give a feeling of lightness and conciseness, as well as status, solidity.
The exterior of a modern house made of glued laminated veneer lumber: environmental friendliness and economy
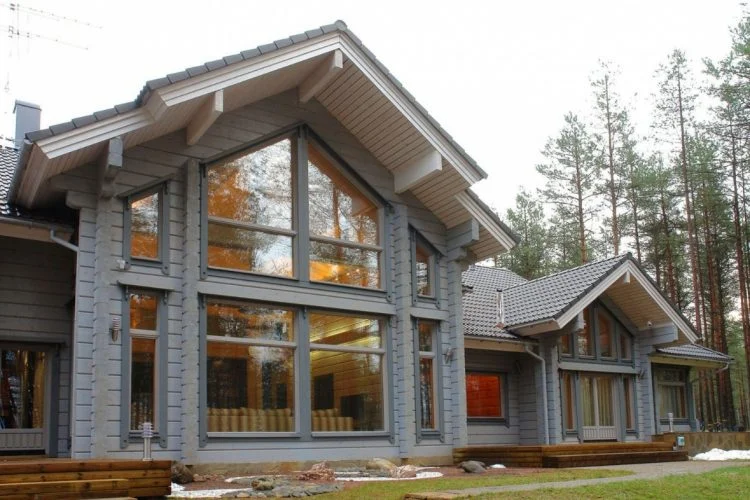
How the exterior of a modern house made of glued laminated veneer lumber differs from other projects:
- High speed of construction. The facades of a large area are built in a few months, so this format will become universal in a limited time.
- Resistance to adverse weather conditions.
- Optimal noise and heat insulation.
- High strength of the structure. The material is not afraid of mechanical damage, retains its shape and appearance for more than 70 years.
- Ecological compatibility. Natural wood is used in construction, which does not emit toxins into the atmosphere. A house of this format is favorable for the whole family.
The exterior of a residential building made of logs is a complete unity with nature
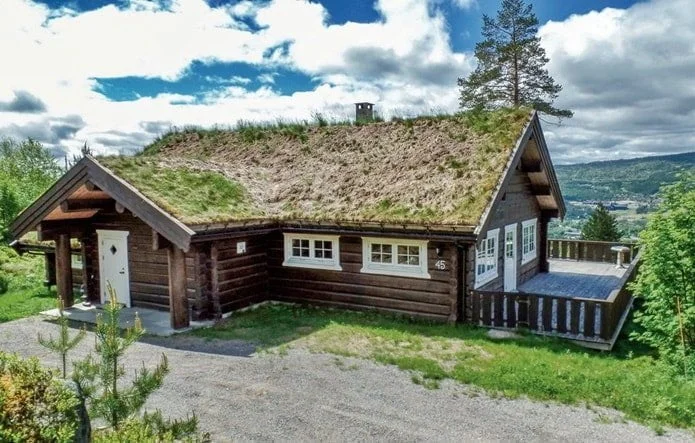
The exterior of a residential building made of logs will not necessarily look, as we see in the example of the Norwegian style. Although it is worth taking note of the roofs made of natural moss, which give excellent warmth and sound insulation, absorb moisture.
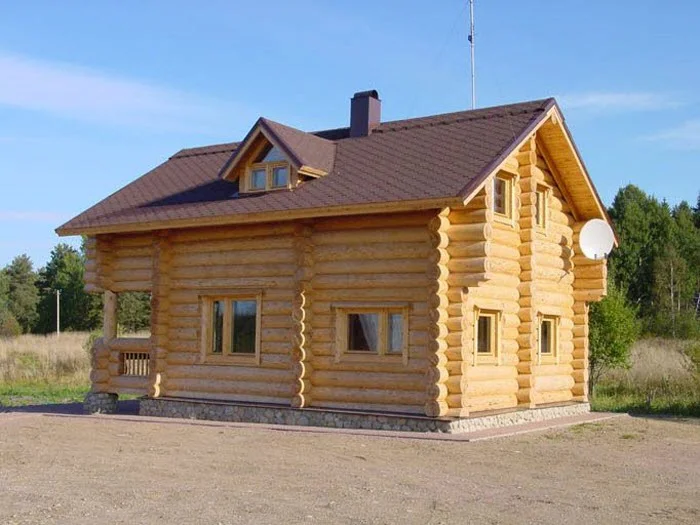
A cylindrical log is a reliable and high-quality material for the construction of the façade. Such walls are subjected to additional treatment against moisture and fire.
Beautiful exteriors of brick houses – photo of a brick house
Beautiful exteriors of brick houses send us to Britain or the USA, where such projects are common in a wide variety. You can recall the loft style with its simple shapes, flat roof and panoramic windows.

But it is worth considering a more decorative format, where brick is combined with gypsum stucco, complemented by columns. Despite this, the project does not accept the abundance of décor and pomposity. On the contrary, straight lines are preserved, there is conservatism and monumental emphasis of the architect.
The exterior of a one-story house: how to live simply and tastefully
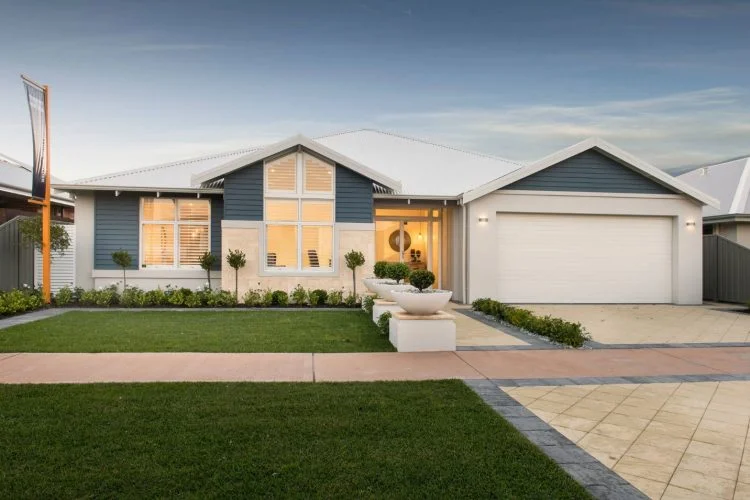
Are you the owner of a one-story house? Even if you are planning to build a house from scratch, you need to know:
- The exterior of a one-story house requires maximum space savings. The size of the windows should not be too small. Their number on one wall should not exceed 2-3. It is best to choose windows with 50-70% of the wall.
- Brick, wooden panels, siding, decorative stone, as well as a variety of plaster are used as a facing material.
- To make the house seem larger and gives a sense of space, you should choose light and pastel colors of the façade. It is recommended to make some color accent (as shown in the photo).
Photo of the exterior of two-story country houses
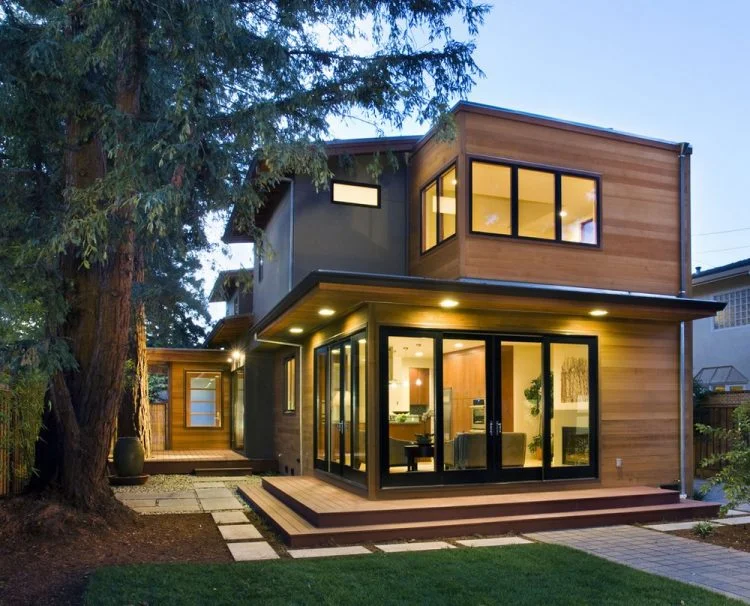
The photo shows a modern approach to the design of the façade. The exterior design of two-story houses allows a combination of several materials: wood + natural stone, wood panels + concrete, metal + concrete, siding + wooden blocks, etc.
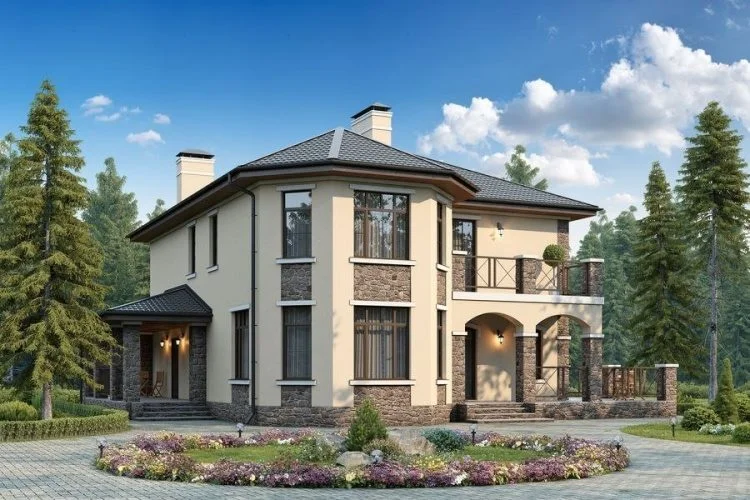
Especially popular among the owners of suburban real estate are houses in the performance of plaster and decorative stone in calm pastel colors, as shown in the photo below.
The exterior of the house with an attic

If you have chosen the exterior of a house with an attic, you should know a number of subtleties of such a project:
- The attic must be covered with a roof canopy to protect it from precipitation. If possible, you can provide access to the balcony.
- The walls of the attic should be decorated in the style of the lower level of the house to create a monolithic structure.
- The attic windows open from the inside of the room. If possible, a door with access to the balcony is provided.
Creative home exterior design ideas
You do not need to develop a project for your future home yourself, because you can choose the right idea by creating an exterior design online. There are special programs that everyone is able to use. Or you can find the exterior of the house you like (photo) and show it to the construction company, adding your own wishes.
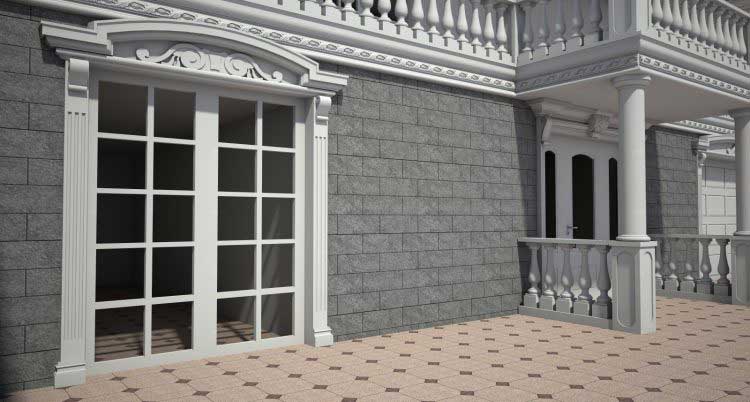
The house, decorated with white columns, always looks sumptuously. Decoration in light color gives the building a special nobility, emphasizes its status. Stucco molding on the walls of the house makes it more interesting. Such a structure I want to consider, studying every element, every detail.An excellent solution will also be a balcony where you can place flowering plants or install a small coffee table, at which You have to admire sunrises or sunsets.
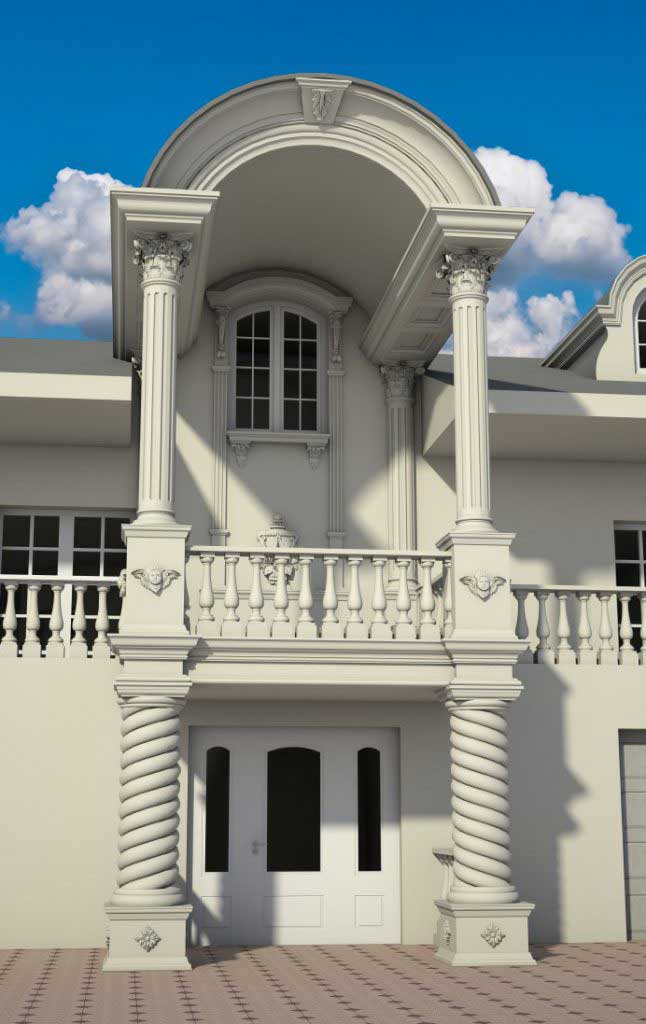
Brick cladding is one of the most popular options today. Looking at this exterior of a one-story house photo, you will see for yourself that this version of the design of the building always looks stylish and prestigious. In this case, the walls are finished with a material of a pleasant chocolate color, and doors and window frames are also matched to match this color. So that the exterior design of the house does not look monotonous, it is diluted with some details. For example, the door is not a solid metal sheet, but a very interesting design with a forged insert.
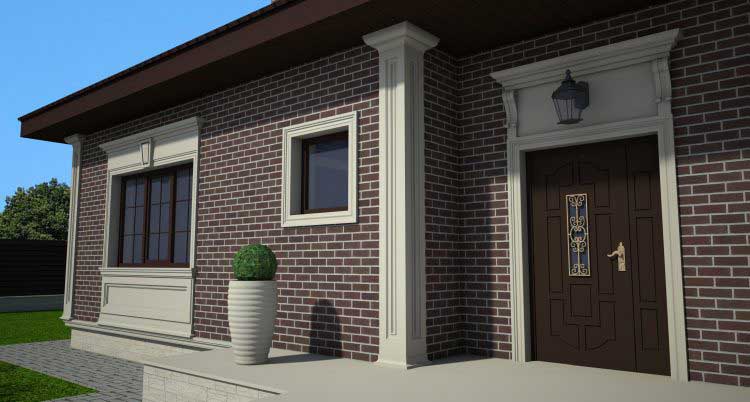
The combination of white and light brown in this building looks flawless. These colors in the exterior design give everyone who looks at the house, an indescribable feeling of comfort.
Special attention should be paid to the shape of the structure. Perfectly straight lines are visible in every centimeter. Low forged fences complement the house with their elegance, and the windows are unobtrusively decorated with white elements of different Form. You will definitely enjoy spending time on the spacious terrace in the hot Summer days.
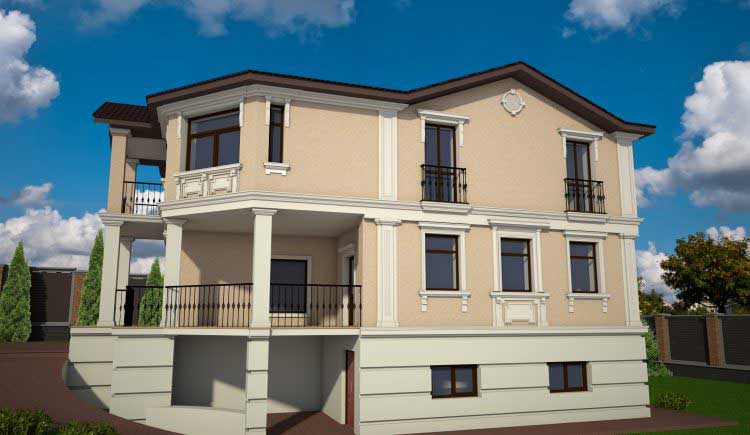
In this embodiment, the combination looks very original several types of cladding. Part of the building is decorated with bricks, part with decorative Plaster. The foundation of the house is lined with stone, which emphasizes elegance of the whole structure with its heterogeneous texture and dark color.
The elongated window makes the building presentable. In here It is framed by an extraordinary frame of white and brick color, which makes this exterior Unique. A small decoration of the house in the form of elegant stucco molding under this very window gives it extravagance.
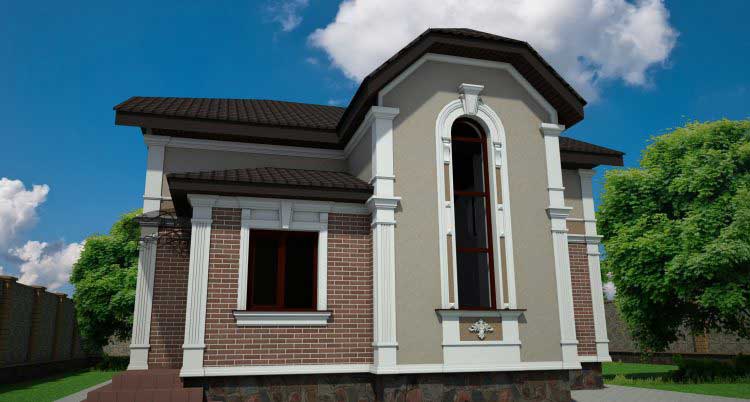
A two-storey house, decorated like a castle, in which There is a princess. Openwork, delicate, elegant – only such words can be described this structure. Each bend of the arch or seemingly insignificant decorative insert plays a role in the overall image.
Plants will help to make the territory more interesting, add an oriental accent to the building, but they should not cover most of the façade of the house. A voluminous palm tree will suffice. It forms a kind of game of bright and cream colors in the exterior of the building.
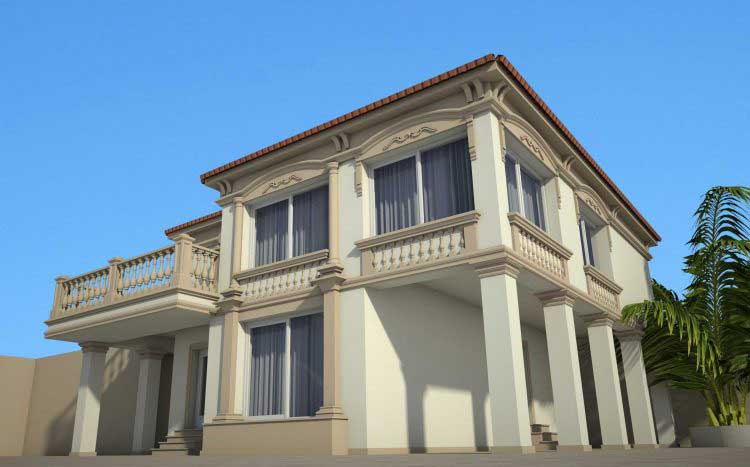
The exterior in the photo is a house with an extraordinary and completely individual design. This building turned out to be unlike any other. A very compact two-story building has a spacious terrace, which is decorated with curtains to match the whole house. The well-landscaped area around refreshes the overall picture of the façade, making it more natural. In the design of this structure, a special style can be seen. A small wrought-iron balcony makes it aristocratic, original.
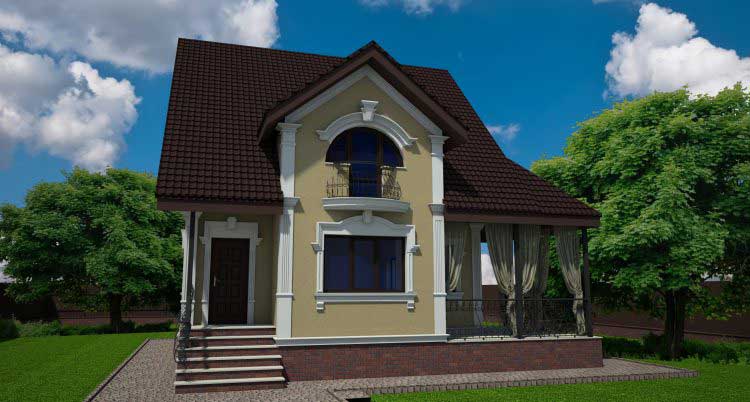
Buildings with a symmetrical design always look especially majestic. In the forms of this building, conciseness and simplicity can be seen, and this is exactly what is now in fashion. Living in such a house, you will feel like the owner of a castle, no less. The design , where brick cladding and decorative plaster are combined, is stylish and modern. The transition from one texture to another makes you want to look at such a building, making it atypical. This type of finish can have many colors. And with the help of bricks, you can even create different ornaments – in this case, the design of the exterior of the house will be truly unique.
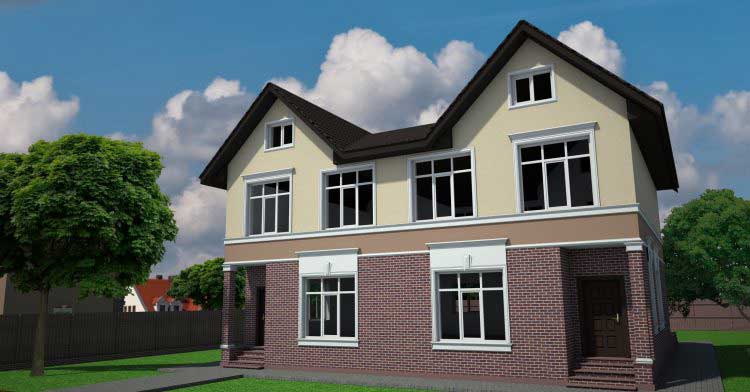
The carefully planned exterior of a private house can become a real architectural masterpiece. In the design of the exterior, the general idea must certainly be seen, which manifests itself in every part of the structure. Beautiful white columns visually stretch the building, make it more solid, luxurious. Monochrome and the use of predominantly light shades in the façade cladding is something that is very popular today. And the rays of light throughout the day will complement the beauty of the house in different ways with their bright highlights.
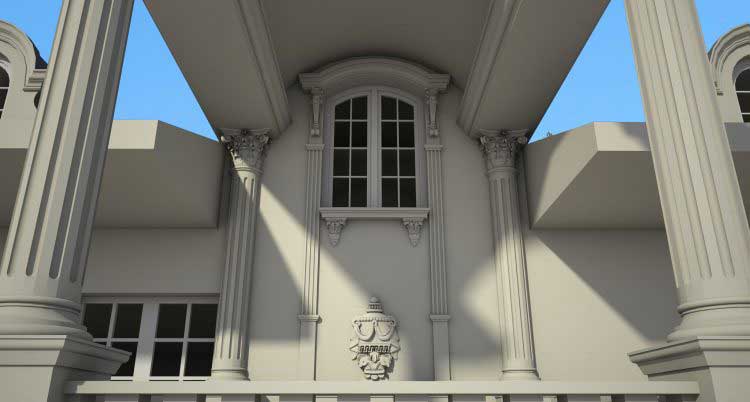
Here is one of the most popular exterior styles today – minimalism. Appeal in simplicity is how you can describe the exterior design of this building. The white border gives it elegance, but does not make it too pretentious. When working on the design of the exterior, it is important to consider the color of the finish of the house. Perhaps you will like the idea of combining the coffee color of the walls with cream, and emphasize all this with dark orange bricks.
In the exterior of the cottage there are no details that catch the eye. You can add them yourself by hanging a few openwork lanterns or surrounding the building with a beautiful garden.
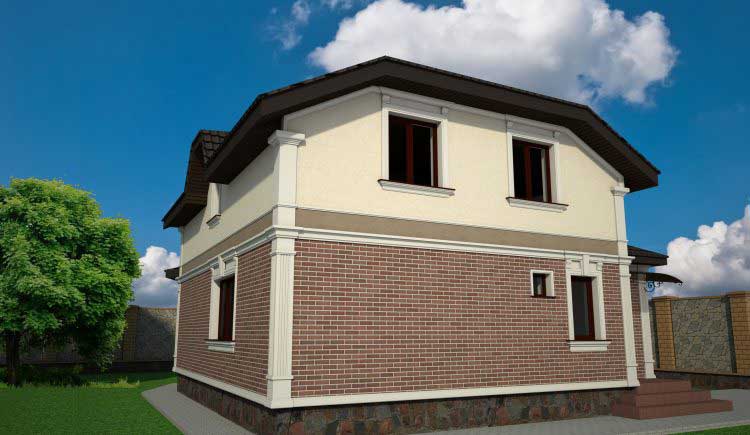
What is the exterior of a house? This is the taste of its owner, embodied in the architectural design.
If you want to make the cladding of the house with decorative plaster, then you can make the most daring and extraordinary decisions on its design. This material can have almost any color and texture. In this case, it’s pretty The transition from one color to another looks, although the building can be made in the same way more contrasting.

If many people prefer minimalism in the design of an ordinary everyday home, then the design of the exterior of a country house definitely requires imagination. Coming to your perfectly equipped abode, you can enjoy your pastime to your heart’s content. The cladding of the house in gray and white deserves special attention, because this building gives the impression of a palace. There is something noble in his style, such exteriors of houses are not often found. The decoration of the walls made of natural stone goes well with the plaster in tone.
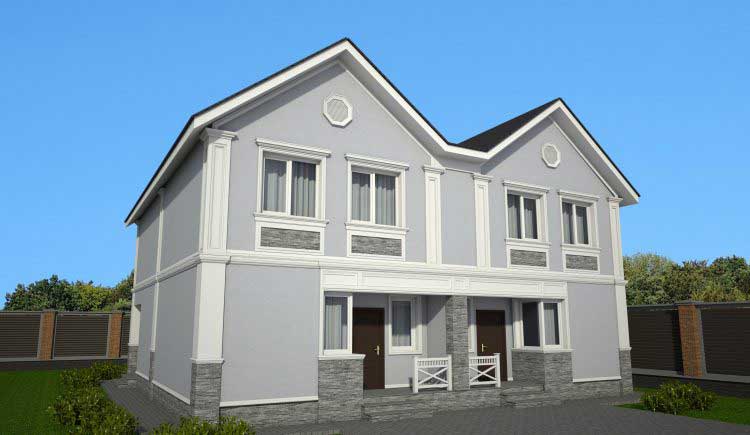
The design of the building in warm colors is always good idea. The house seems cozy even before you go inside. Ideal for This design option is a tiled roof with a reddish tint. Small the space in front of the entrance to the room allows you to place chairs and a table there, where you will surely enjoy spending evenings with a glass of wine.
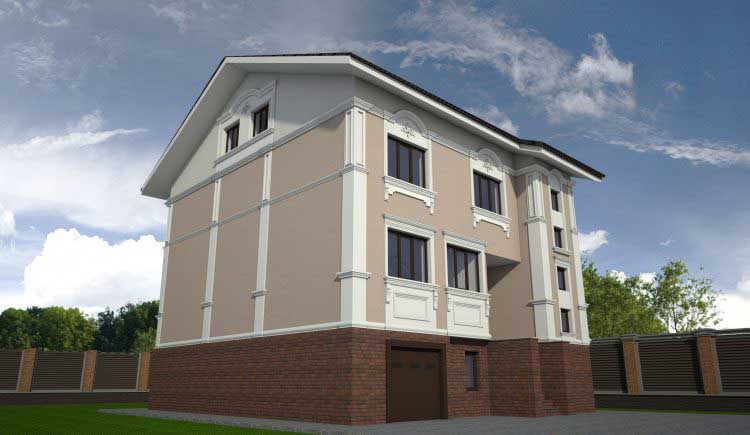
A country house is a place where you want to hide from all everyday worries. In the evenings, sit at a small beautiful table on the balcony under the light of a few lanterns, dine with something insanely tasty and chat with your family about everything in the world. The exterior of a country house, stylized as a classic, will be an excellent place for such events. The area around the building can be decorated with thujas and other coniferous trees.
