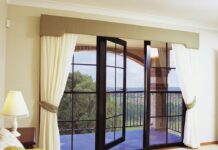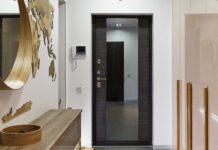The advantage of the loft style for small areas is that the design involves a minimum of furniture and décor in the interior. That is, despite its small size, the apartment will become relatively spacious. Another question is where to put things in this case? After all, with a full-fledged residence, at least a supply of the most necessary household items is required. How, in this case, to correctly execute the layout in order to implement the loft style in a small apartment and at the same time not believe in asceticism?
The main features of the style
Translated from English, the name of the style implies housing in the vastness of the attic or attic. As a result, loft design began to be understood as an urban room. In another language, a factory floor adapted for living. The design appeared “thanks” to the American crisis of the 30s, when bankrupt owners of industrial buildings survived by renting out their premises to local bohemia.
The creative inhabitants of the former factories could not help but turn the atmosphere into an attractive and original interior. Parties, concerts and exhibitions were held on the territory of inhabited warehouses. The factory interior began to be in demand, and unnecessary premises turned into expensive housing with characteristic distinctive features. These include:
- wall decoration with brick, plaster and matte water-based paint;
- a ban on wallpaper;
- use of only natural materials: wood, glass, metal;
- the absence of unnecessary partitions even with a bathroom and kitchen;
- minimum amount of furniture;
- large windows and maximum light (artificial and natural);
- minimal décor of works of art, including modern (graffiti, advertising posters, sculptures, photographs).
Of course, the modern loft has managed to acquire glamorous and bohemian variations. However, its main features remain unchanged in each case.
Loft for small apartments
The arrangement of small-sized housing in this style involves the elimination of unnecessary partitions and other clutter. That is why the design looks especially advantageous in the vastness of studio apartments. But you can also make a studio out of an ordinary one-room apartment, unless, of course, the existing partitions are not load-bearing walls.
Выбирая мебель для лофта следует обращаться внимание на трансформируемые варианты, когда под кроватью, например, есть встроенные выдвижные полки или если диван легко превращается в спальное место.
Before buying another cabinet or cabinet, you should wonder if they are really needed in the new interior. The best way to collect all things in one place is a mirrored wardrobe: its sliding doors do not take up extra space, and the mirror design, on the contrary, visually enlarges the room.
In addition, in the interior it is permissible to organize a room-wardrobe, fenced with glass partitions or a curtain. But for books and all sorts of little things, open rectangular shelves are suitable.
Colors & Accessories
For a loft, you should choose calm colors of a predominantly light palette. The main shades include:
- White
- grey;
- beige;
- black;
- brown.
The rest of the colors are considered complementary and should not be used everywhere. A couple of spots corresponding to the color scheme of the style are enough. For example, a yellow chair, red shades or a green cabinet.
Colored inclusions are also used in the décor of the room. Globes and maps will look beautiful instead of paintings, as well as indoor plants in smooth pots of black or brown. For decoration, designers use wooden figurines, white sculptures and black and white photographs.
Ceiling design
The style is characterized by high ceilings, which are not always characterized by small-sized housing. The suspended ceiling in the apartment will have to be disassembled. And it is permissible to adapt the old structures in the house to the given style, if you disassemble the ceiling to the beams. After all, beams are another distinctive detail of the loft.
If it is not actually possible to make the ceiling higher, then it can be “raised” visually. To do this, designers use several techniques:
- low furniture;
- wall lamps directed to the ceiling;
- vertical prints on the walls.
And as a finish for such a ceiling, it is better to use plaster or paint of beige and gray.
Wall decoration
A classic example of a loft-style room is the brickwork on one, two or three surfaces. The masonry should look natural, that is, not have a decorative finish. In any case, red brick is meant. And the rest of the surfaces should be painted with paint of light shades.
In addition, it is permissible to decorate a free wall with a mirrored wardrobe, which will increase the living space and retain its practical function. For windows, you will have to do with roller blinds or blinds.
In addition, the walls and ceiling are complemented by a “décor” of uncovered pipes, and sometimes wiring. However, plastic plumbing and other unsightly parts of the devices will not look from the most advantageous side. They will need to be hidden in stainless steel pipes, also relevant for the loft.
Features of zoning
Speaking about small-sized apartments without “extra” walls, it should be borne in mind that the kitchen will merge with the living room, as well as its functional areas, in the same style. Therefore, you need to correctly highlight the parts of the apartment that are different from each other.
In studio apartments, for example, where the kitchen is combined with a room, a bar counter or a false wall is used for this. And in order to look advantageous to the various zones of the living room, they are separated by wall coverings, lighting or transparent and perforated partitions.
Also, zoning can be done with the help of through shelving, decorative sculptures, floor pots with plants and glass partitions with a mirror coating. In order for the interior to look easy, and the room to be spacious, you need not to overdo it with decorative borders and not take away extra space from an already small apartment.


































































