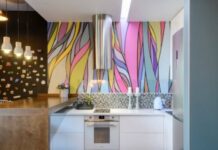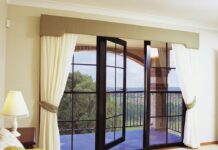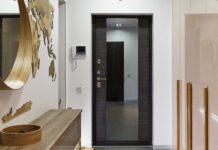his house located in the municipality of Vila-seca, eleven kilometers from the city of Tarragona, is part of a row of historic houses between party walls, which are the extension of the urban area outside the walls and that, as a neighborhood, has its origin in the sixteenth century. Its new owners, Sandra, Mario and their two children, wanted to rehabilitate this beautiful house attending to their needs but always respecting the soul of its unique construction.
And for this, they did not hesitate to contact the Nua Arquitectos studio, a plural and flexible team that works with professionals from different fields to develop projects adapted to the specific needs of each personal situation. In renovations they take maximum care of the historical and original context of the residence:
“Our projects are sensitive to the memory of the places, to their origin, and respectful of the environment. We seek to respond to the social and cultural changes of contemporary cities and territories through interventions whose main objective is to improve people’s lives,” explain the components of the study.
The , in a central position and attached to one of the party walls, is the distribution axis of the house and stands out on all floors as a sculptural element. This location, on one side next to the wall, allowed to have the central surfaces cleared to create the different environments and rooms of the house.
The project proposes a dialogue between the different layers that have been formed over time. The stone walls and vaulted ceilings have been joined by materials typical of the architecture of the place, such as ceramics, wood or lime mortar, all of low environmental impact and keys to As for the distribution of the floors, all the rooms are distributed in line, with the stairs as the directional axis. The bedrooms are distributed on the two upper floors, while the social areas, kitchen and living room, without dividing partitions, are located on the lower ones – in total there are four floors. A series of terraces are responsible for giving light and ventilating each of the levels of the house.
As for the decoration, the spatial and structural vision prevailed over the furniture, all of them with a discreet and functional design that generously give prominence to the fabulous rustic scenario in a current key. And it is that the peculiar distribution of spaces, as well as the materials that dress each room are the triumph of the project.












