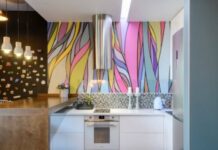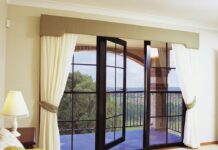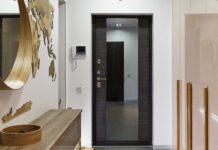A variety of styles for the exterior of the house makes you choose and study the signs of these directions for a long time. To make this choice easier, you need to determine what are the main tasks assigned to the façade of the house. Among them are thermal insulation, decorative properties, ensuring convenient use, the presence of elements for a variety of functionality (stairs, doors, shutters, garage doors, etc.), environmental friendliness, ensuring an optimal microclimate, financial component and much more. According to the degree of importance of these criteria, it is necessary to select the style of execution of the building.
General characteristics of the style
We can say that classic minimalism is a relatively new style in the construction of buildings. Such architecture appeared in Russia recently. But at the same time, it is already possible to observe manifestations of this direction in residential buildings and other buildings.
The main feature of modern minimalism can be considered elementary forms. Simplicity and accessibility for understanding the elements used makes this style more popular every day. The use of large windows will create additional space in the room, which is characteristic of this direction.
Among the shades that are most characteristic in this case are:
For façade decoration, light plaster, stone and wood are suitable. The naturalness of colors and materials is able to relax and soothe with one of its kind.
This direction of architecture is characterized by dynamic development. The slogan under which minimalism is gaining momentum sounds like “less is more.” It was first proclaimed by Ludwig Mie svan der Rohe, a famous architect. The desire of designers who decorate houses in the style of minimalism should be to choose the best materials with a relatively small amount of their use. The same applies to decoration and accessories. The brightest representatives of European minimalism came from Japanese architecture and the Dutch bureau DeStill.
This trend in the architecture of buildings proves that it is possible to emphasize the structure of natural material without using additional decorative elements. Items in the interior of such a house tend to be multifunctional. For example, the absence of radiators can be replaced with underfloor heating. This is a great way to save space in the room.
In addition to the above, minimalism is characterized by simple geometric shapes and obvious volumes. The play of light and shadow is one of the most common design techniques. Glass elements on the doors and roof help to achieve the desired effect both inside the building and outside.
Projects of houses in the style of minimalism
There are many techniques for using the minimalist style in construction. Projects designed in this architectural direction easily merge into any environment.
One of the popular options is a cottage. Horizontal lines and rectilinear shapes are in harmony with vertical details. Vertically elongated windows and high doors are suitable here. In addition, you can use cantilever roof overhangs to create additional space under their canopies.
Usually, in such houses, an additional functional load falls on the roof. There you can place an observation deck or terrace. Such a move will create additional usable space. The entrance to the roof can be arranged in isolation from the main part of the residential building. A small extension for domestic needs will allow you not to use the main space of the cottage for technical purposes. The heating boiler, laundry equipment and other household appliances can be stored and used separately. The recommended area of such a structure will be about 200 sq. m.
Technical recommendations for the structure are simple:
- monolithic foundation;
- reinforced concrete frame;
- foam concrete walls;
- monolithic reinforced concrete floors;
- the façade is finished with “warm” plaster;
- Siding made of wood.
Such a structure will look harmonious in a courtyard paved with paving stones. Additional greenery on the site will create the necessary feeling of unity with nature. It is better to decorate the terrace with a natural board.
This project is good for its cost-effectiveness. A one-story building involves minimal costs for the design and conduct of communications, while maintaining the spaciousness and functionality of all rooms.
If the building area is small, then the project can be changed. When the premises inside the house can not occupy more than 150 sq. m, it is necessary to use zoning. Such a house should be as close as possible to the boundaries of the site in order to leave free space for a small yard. Open space is one of the signs of a minimalist style, both in the interior and in the exterior.
Huge windows will create a panorama that eliminates the feeling of tightness in a limited area of space. Such projects involve direct access from the living room to the terrace. In the warm season, this is a very useful technique. To merge the interior space of the house with the terrace, it is better to use transparent sliding structures. This will allow you to temporarily erase the line between the house and the street.
Such a structure is performed using:
- load-bearing walls made of aerated concrete blocks;
- metal racks;
- monolithic foundation;
- monolithic reinforced concrete floors;
- stone wool insulation;
- finishes made of “warm” plaster;
- wooden siding;
- Glass;
- drywall for painting;
- decorative panels;
- ceramic tiles.
The yard can also be decorated with paving stones, and the terrace with natural boards.
Another project can become a full-fledged residential building. The main characteristic of such a structure will be absolute visibility from the house of the territory outside. The whole space is saturated with fresh air. This is ensured by a large amount of glazing, two floors and a terrace.
It is advisable to make an exit to the site and make a carport in the same style. It is better if all sites are as open as possible. It is necessary to strive to compactly fit the buildings on the site in order to save space for the yard, garden and lawn. If the terrace can be located on the sunny side, then it can be comfortably used for most of the year.
Materials for construction can be:
- overlapping slate cladding;
- planken terrace cladding;
- terrace floors made of natural boards;
- window frames and doors are made of natural wood, contrasting in color with the walls;
- the frame of the house is made of wood;
- mineral wool is used as insulation;
- Inside, the walls and stairs are made of wood;
The foundation of such a structure should be lightweight, and the roof should be pitched. The building will perfectly fit into the courtyard, lined with paving stones.
In any project of a house in the style of minimalism, you can make changes according to the taste and wishes of the owner. The list of advantages of buildings made in this direction includes the ability to experiment and endless scope for the designer’s imagination.
















