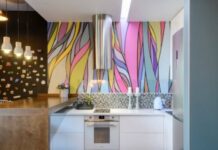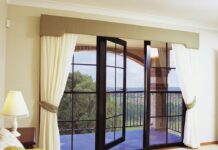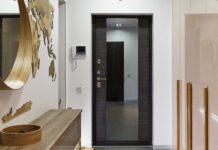The Vondelpark is the best known park in Amsterdam (Netherlands) and the favorite place for its inhabitants to enjoy the outdoors. Very close to there is this house, an exclusive penthouse designed by Pierre Wizman and Javier Zubiria, from zU-studio. The space and volume of the house have been proposed agile and ductile, offering a great variety of sequences and visual relationships that turn every corner into a surprise. A huge skylight replaces much of the upper floor deck thus suggesting a certain mystical air of connection with the sky and its light. “This house is a jewel in the heart of the city, a very sensitive piece to be lived during the day and night. The typical rainy gray climate of Amsterdam becomes poetic in this house”, they say from the architecture studio, “at night the spaces become sensual, elegant, cozy and serene, with a very warm indirect lighting”. But that glass roof is by no means the only peculiarity of the house. The two floors are communicated through a prominent amphitheater that is located in front of This centerpiece acts not only as a connector between levels, but has been created almost as a furniture element to sit and watch a movie, enjoy a chat or even a live concert with a singer performing on stage in front of the stairs.
On the second floor we find a very bright space (do not forget the effect of the skylight) and shared by different uses such as a living area -with spectacular panoramic views- or the kitchen with island. On the lower floor are the bedrooms. The spacious and generous, has a spectacular bathroom with a freestanding bathtub-sculpture made of marble.
“Our project is a celebration of noble materials,” say the architects. Here, the use of wood in combination with wood has a lot to say, forming environments of minimalist essence and at the same time with a lot of warmth.” Every detail has been carefully designed and tailor-made for this specific project, such as two long low steel platforms, which are a continuation of the library, and act as long tables facing each other from where you can contemplate the entire space and the skylight at the top of the central staircase.”













