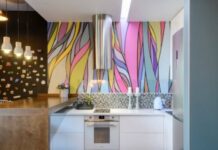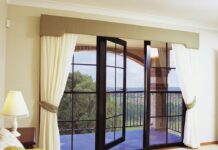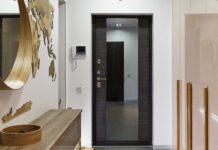A fresh theme on the Room Interiors Portal today will be the T-Park architectural project, which was developed by CUBE Architecten in Amsterdam, the Netherlands. The work was completed in August 2013 and mainly consisted of transforming the old storage room in the office building on Jodenbreestraat into a multifunctional space.
The architects said that this plan is part of a new and flexible concept for , through the implementation of household space. And if everything is done correctly, you get an attractive place with an extraordinary appearance.
T-Park is a public space that is used by employees for meetings or for a pleasant stay. In the image below, you can see that the area is quite open and spacious. Due to the fact that the entrance area of the office building has been rebuilt, the renovated site is connected with the rest of the building.
Large cages with lush vegetation hang between real birch trunks. The consistent use of such colors in the interior: white, brown and green, brings an atmosphere of tranquility and harmony. and huge windows let in more sunlight.
Initially, hanging from the ceiling was a problem. The developers did not know how to bring automatic watering to them. However, then they decided to connect them to 10 electrical systems, with which you can easily carry out water saturation.











