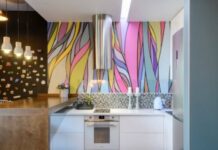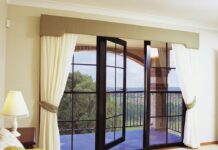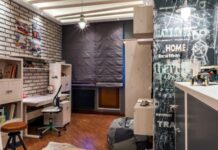There are no questions and difficulties with the design of corridors in modern apartment buildings, so the layout of apartments in such houses involves a sufficient number of square meters. But small apartments in numerous residential buildings built in the last century still need an ergonomic and comfortable design of narrow corridors.
Features
In most apartments of the Soviet era, the corridor is a narrow and long room without windows, but with several doorways: an entrance door, doors to a combined or divided bathroom, interior doors to other living rooms.
The presence of many openings largely determines the design and does not allow useless, unnecessary pieces of furniture and décor. Therefore, ergonomics, durability and safety are the “three pillars” on which you can build the necessary design.
Trimming
Before starting finishing work, we prepare a preliminary project, which will include several main stages. First of all, this is competent zoning, as a result of which there will be two main functional zones: the entrance and the corridor or hallway itself. Zoning in a narrow corridor can be planned and carried out in different ways, for example, with the help of furniture, wall colors, various types of flooring.
When decorating a narrow corridor, it is imperative to use materials and furniture in light shades that visually expand the space: pale pink, milky, beige, light blue. However, you can also play on the contrast, for example, of a light ceiling and walls with a dark floor covering.
The placement of several mirrors in a narrow corridor, the choice of mirror surfaces for furniture, a glossy floor and ceiling – all these reflective elements create the illusion of a three-dimensional space.
Ceilings
For a narrow corridor, it is necessary to choose the most suitable options for ceiling decoration. For a low narrow room, a stretch ceiling with a glossy texture is ideal, which, due to its reflectivity, will visually increase the height of the corridor.
If the height allows, then you can choose pendant structures in which spotlights can be built. By the way, it is suspended ceilings that have excellent noise and thermal insulation characteristics.
Finishing the ceiling with drywall is suitable for narrow corridors with sufficient height. Multi-level structures have an excellent exterior, serve as an excellent basis for the installation of multi-level lighting. Also, with the help of different finishes of fragments of the ceiling, you can zone a narrow corridor.
The color scheme of the selected ceiling covering is uniquely light shades or white. To visually expand the space of a narrow corridor, you can make mirror inserts of different shapes and sizes on the ceiling surface.
Illumination
In ordinary average apartments, the corridor is devoid of a source of natural light in the form of a window. Therefore, it is important to eliminate the shortage of light by equipping the corridor with high-quality and sufficiently bright artificial lighting. It can be a variety of modern lamps, suspended ceiling chandeliers, spotlights, LED lighting, wall lamps and sconces.
The illumination of individual elements or interior details looks very impressive and win-win. The best option is to combine various types of artificial multi-level lighting.
Colours
The choice of colors for the design of a narrow corridor is a very responsible and important issue. For the correct solution to this issue, it is worth listening to the recommendations of experienced designers. Firstly, these are priority colors: it is better to opt for light shades at the top of the room, smoothly turning into darker ones at the bottom of the corridor. It can be a white ceiling, delicate milky or beige walls, flooring in the color of natural wood.
It is also worth listening to the following tips. It will be better if the wall decoration is slightly darker than the ceiling covering, and the flooring is even more saturated in color. An interesting idea with color combinations on the wall is panels that will divide the wall into two parts: the upper one is traditionally light, and the panel itself is a darker practical shade.
Furniture
Ergonomic, functional and convenient arrangement of furniture in a narrow corridor or hallway is perhaps one of the main main issues of interior design. Most often, furniture is selected for two zones: the entrance and the corridor itself with all the necessary attributes.
In a narrow corridor, it is better to follow the traditions of minimalism, placing only the most necessary elements and details. It can be a shallow wardrobe, always with mirrored facades, combined cabinet furniture, a variety of compact shelves and bedside tables.
If the area of the corridor is very limited, then you can choose open storage systems: a hanger, a shoe rack, a shelf for accessories. By the way, do not forget about furniture transformers.
Interior styles
There are plenty of unsurpassed and original interior styles in modern design. But not all styles will be appropriate for a narrow corridor or hallway, but still there are several suitable options. This is, first of all, a classic – a noble and restrained interior style with smooth lines, natural shades and finishing materials.
Minimalism is a godsend style for compact apartments, characterized by a minimum set of only the necessary multifunctional furniture, contrasting color combinations, and comfortable lighting.
Also in a narrow corridor it is possible to embody the stylish features of French Provence and urban loft.
Modern finishing materials and technologies, achievements in the field of interior design allow today to successfully, functionally, beautifully “beat” any interior situation.




















































