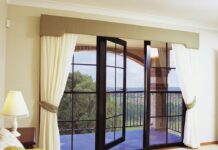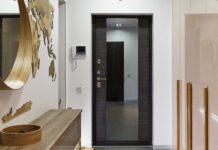The attic in a country house is so common that there are countless options for its use and application. We will try to systematize and summarize the most successful best ideas for equipping and designing country attics, tested by more than one generation of lovers of life and recreation in their own country.
Layout of the country attic
The size and shape of the attic are determined by the type of roof of the country house. Roofs are single-pitched, when one wall is inclined, the other vertically. A gable or spiked roof is characterized by a uniform rise in the ceiling, which creates comfortable conditions for equipping a country attic.
A variation of a gable roof is a sloping roof, when each slope has an additional one or more corners, which visually looks like a broken line. The hipped roof lowers the ceiling on four sides, which significantly reduces the space of the attic. Depending on the type of roof, we get additional space that is unusual in shape and size.
Design of country attics
Finishing work in the country attic should begin with insulation, noise-absorbing and soundproofing works. Next, choose the appropriate heating option for the country attic. If the country house is operated only in the warm season, then a mobile electric heater is quite enough, if year-round, then it is better to equip the attic with a “warm floor” system or stationary electric convectors and radiators.
An important step is to choose the purpose of the country attic, which room will be equipped. It can be a children’s or adult bedroom, a playroom, a guest room, a seating area, a pantry. Next, we determine the interior style. For country houses, in most cases, they choose such rustic original styles as Russian, country, Provence, chalets, as well as Scandi and Art Nouveau.
Veranda and attic in a country house
The presence of a veranda and an attic in a country house increases the usable area of the building and has a very beautiful and original appearance. The attic is located directly under the roof of the house, and the veranda – glazed or open – is attached to the house.
We have already met with the types of country attics earlier, the turn of the verandas has come. There are several types of verandas:
- classic one-story building with functional areas and good artificial lighting;
- an open annex adjacent to the house by a single wall;
- The veranda is on two levels, including connected to the attic, glazed at the bottom and open at the top.
The presence of such additional premises undoubtedly makes the country house more spacious, comfortable and functional.
Country house with attic and terrace
The obvious advantages of an attic and a terrace in one country house is an increase in free usable space, which can be equipped and used as a living space, or for household purposes. It is an indisputable fact that the external attractiveness is improved due to such original building structures in a country house. Also, equipping a house in the country with an attic and a terrace allows you to save on building materials during construction: wood, brick, foam block. All these advantages are especially relevant for small compact country houses.
Country attics with balcony
The balcony on the roof of the country house is a beautiful and functional element of the structure, which is presented in several main types. The so-called “hanging porch” is a structure protruding beyond the country house, and the front or side balcony is a continuation of the attic. Thanks to modern technologies, today we have access to windows-balconies – a transformer structure, which turns from a window into a balcony with the help of special mechanisms.
Small country attic
For ergonomic and comfortable equipment of a small attic in a country house, it is worth listening to the practical advice of experienced specialists in the repair and interior decoration of premises. For a small attic, it is better to choose the most voluminous glazing, for example, gable or panoramic windows that will fill the room with natural light. A compact attic should not be divided into several rooms, again in order to maintain a sufficient level of natural light and visual expansion of the space.
Country garage with attic
A garage in the country with an attic is a profitable, compact and roomy solution. Such additional space can and should be used wisely: as a room for tea drinking, a workshop, a pantry, a study, a playroom for children and adults, for example, with a billiard or tennis table. It is possible to equip a gym or a country cinema in the garage attic. The size of the attic will depend on the size of the garage, the number of cars for which it is designed.
Stairs to the country attic
Staircase structures for the country attic are presented today in a fairly wide range, made of various materials and according to original ideas. One of the simplest and most affordable options is marching stairs, which in turn are represented by single-flight and two-flight structures. There are also spiral and folding staircases, which are the most compact and suitable for small rooms.
The interior of the attic of a country house
For finishing work in the country attic, natural materials are mainly used: wooden panels, lining, timber, natural stone. It is also possible to use drywall, plastic and MDF panels, wallpaper of various types, for example, made of bamboo, in interior decoration. Depending on which room is planned under the roof, choose the appropriate and liked interior style, as well as the necessary furniture.
Design, construction and arrangement of attics under the roof of a country house is an excellent promising and ergonomic solution that will give not only material advantages, but also the opportunity to realize a beautiful interior.








































































