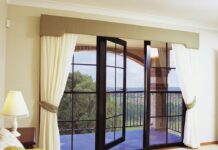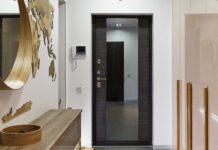If we talk about the architectural features of the attic, then this is an attic-type room located under the roof of the house, which the owners can use at their discretion. The process of erecting an attic does not take much time and allows you to significantly save on building materials. These types of buildings significantly transform the overall appearance of the house and provide the owners with additional space, so they are very popular. In fact, you get an additional floor with a great view from the windows and the original configuration.
As for the arrangement of the attic, the design of this room must be approached with imagination. And we will tell you about design techniques that will help you turn a room with an irregular geometric shape into a cozy, practical and functional room later in the material.
Attic – varieties by type of roof
As a rule, the type of roof laying directly depends on the desire of the owners to use or not to use the attic as a living space. And in this case, the varieties of this additional area are usually distinguished from each other by the type of roof, the number of sides and the structure.
Shed attic
This type of attic is characterized by a large difference between the height of the walls. The sloping ceiling in some examples is in contact with the floor at an acute angle, and in others with a low superstructure. Window openings in such an attic are located at the ends or the roof itself.
Gable
The slopes of the roof in the attic of such a plan evenly rise up and touch at one point. This design provides an identical arrangement of the walls relative to the floor surface.
Jog
In this case, the roof of the attic floor consists of several planes, at the joints of which corners are formed. In comparison with previous options, this feature of the roof structure allows you to slightly expand the interior space.
Four-slope
All the walls in the four-pitched attic are inclined, as a result of which part of the space at the top remains unused. The ceiling in such an attic turns out to be very high, and in order to avoid heat loss, another floor of a more compact size is often equipped here – the so-called “cuckoo”, which is a vertical structure with a window opening.
Hip attic
The surface of the roof of such a plan consists of four slopes. At the same time, the paired sides have different shapes. The ends in this case, as a rule, resemble a triangle. Other stingrays duplicate the shape of the trapezoid.
Multi-tongage attic
The design of the multi-gable roof consists of several gables – gable parts, the edges of which often protrude above the façade to form pediments. The ceiling of the attic with this solution acquires an original shape, but complicates the layout.
Features of the design of the attic
When starting to plan the design of an attic room, you should be prepared for some difficulties, the occurrence of which is simply inevitable when arranging a structure with such an unusual shape and size. Therefore, when starting to ennoble the attic floor, experts recommend, in general, to adhere to some rules that will subsequently save you from many problems.
First of all, it is necessary to take care of the insulation of all surfaces, as well as to bring all the utilities necessary for living and find ways to use beams and other features in the interior.
At the next stage, you should think about the lighting system, based on the location of the window openings and their size. For decoration, it is recommended to use only high-quality materials and approach the choice of furniture, taking into account the possibilities of floors, to withstand the total weight of the structure. And most importantly – do not try to clutter up the space with furniture and other items.
Tips for insulating the attic floor
In any living space, heat loss is inevitable, since all wall surfaces heat up after turning on the heating system and begin to exchange their heat with the environment. Therefore, the process of warming the attic must be given maximum attention. Thermal insulation of the roof is necessary in cases of constant operation. In other cases, special attention should be paid to the insulation of the floor, which acts as a ceiling in the rooms on the floor below.
In general, when insulating the attic, the so-called roofing “pie” is used, consisting of a thermal insulation, waterproofing, vapor barrier layer and an air gap. When choosing materials for insulation, professional builders recommend using polystyrene foam, polystyrene foam, polyurethane foam or mineral wool.
Methods of finishing the wall surfaces of the attic
After the completion of all manipulations related to the strengthening of walls, roofs and other surfaces, it is time to start finishing work. And in this case, any finishing materials can be used.
Ceiling
One of the easiest ways to finish ceiling surfaces is the use of drywall, with which you can get any shape and align the plane for subsequent painting or wallpapering. It is important to use a stretch ceiling if there is a sufficient height of the walls. An equally attractive option is the use of lining or wooden panels.
Floor
For facing the floor surface in the attic, the use of linoleum and parquet boards, laminate, ceramic tiles and carpet, which must be of high quality, is acceptable. Otherwise, you will have to renew your coverage soon.
Wall
Finishing the walls of the attic with wood or lining will improve the microclimate and enhance the thermal insulation properties of the room. From above, all surfaces are varnished or painted in accordance with the wishes of the owners. A more budget option can be called the use of wooden panels in the design. Also, as an option, you can use plastic, fabric drapery, decorative plaster, various types of wallpaper and other materials for these purposes.
Interior styles for the attic
When choosing a suitable style for decorating the interior of an attic room, the only limitation is the specificity of its design. At the same time, a variety of design variations still offers the owners of the attic a large selection of ideas.
Classic
The classic interior style is ideal for spacious areas. In small rooms, it is customary to combine it with modern details. It is acceptable to use textured textiles and wood, tiles and stone in the decoration.
Provence
The attic in the style of Provence is characterized by the presence of free space and light. In such interiors, wood is harmoniously combined with handmade pillows, bedspreads and capes. And the beams from the truss system will fill the atmosphere with the spirit of the French province.
Loft
The loft-style interior can be called one of the most suitable for the attic, since its design features, as well as the presence of protruding beams, or unevenness of the walls in this case, are an integral part of the design.
Scandinavian style
Scandinavian-style interior design also does not need careful masking of surfaces. Leave all shapes and outlines in their original form, use natural materials and a minimum amount of furniture.
Attic lighting
The organization of artificial lighting in the attic carries not only a functional, but also a decorative load. And to create a cozy and comfortable atmosphere, you need to take care of proper lighting in every corner of the room. It should be noted that due to the specific configuration of the ceiling, it is quite difficult to build multi-level lighting in this case. Therefore, chandeliers on a beam along the entire room and fluorescent lamps, lighting fixtures with a swivel mechanism, all kinds of floor lamps, wall sconces and lamps built into the suspended ceiling around the perimeter will be appropriate here.
Color solutions
Despite the presence of window openings, small attic rooms are characterized by a lack of light. Therefore, when choosing a color palette of design in such examples, it is rational to give preference to light shades that will visually increase the area.
An equally relevant solution is the use of natural wood shades with expressive texture and patterns. In large rooms, you can use any combination of bright and dark shades that are acceptable for a particular style.
Arrangement of the bedroom in the attic
The best option for arranging an attic with a shed or gable roof can be called the arrangement of a bedroom in it. This solution will allow you to create a real corner for solitude, where you can fully relax and guests will definitely not come in without permission. The bed in such a bedroom is important to install in the area of the roof bevel or in the center.
For storage, it is important to use block systems with folding shelves, tables or built-in wardrobes like a compact dressing room. Bulky chandeliers hanging from the ceiling should be abandoned in favor of built-in lamps and wall sconces. When choosing a color scheme, it is better to give preference to calm and concise shades.
Children’s room in the attic
The unusual shapes of the attic are just perfect for arranging a children’s room, and the difference in the height of the walls will wonderfully cope with the zoning of the room into functional areas. In this case, window profiles should be equipped with a special “anti-child” mechanism, and furniture items should be placed so that they do not interfere during the game. Here you can safely experiment with color and create an interior in a thematic style. The main thing to remember is that the floor in the nursery is primarily the ceiling of the room below. Therefore, in order to avoid discomfort, take care of additional sound insulation.
With a competent approach to planning and the process of arranging an attic, it can become a full-fledged living space. Therefore, do not rush to dismiss the idea of expanding the living space and organizing a warehouse of unnecessary things there.


































































