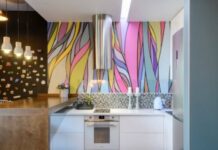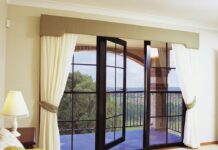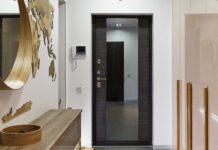Owners of studio apartments, private houses with a kitchen-dining room and open-plan dwellings are very lucky! After all, they can design the interior at their discretion. Its main and fundamental detail is the partition, which has become a stylish element of modern design. However, for each room of atypical development, the partition should be chosen individually, based on both the taste of the owner and the features of the structure or repair.
Partition on demand
Despite the fact that utilities refer to the partition as decorative elements of housing and do not require approval for its installation, it plays a significant role in some cases:
- The gas service requires that the room with the gas stove be isolated from the living quarters. Solid partitions made of dense materials with a door sometimes help to circumvent the rule.
- Before demolishing the wall between the kitchen and the living room, you need to coordinate the plan with the housing office, since the wall is likely to be load-bearing. Its demolition is prohibited and all changes, including the installation of an opening or arch, require permission.
- In addition, the kitchen cannot be transferred to other rooms due to high humidity and the mandatory use of hoods on its territory.
Also, do not forget about fire safety and hygiene related to the functional features of the decorative border.
Functional purpose
Thus, the partition can act as an imitation of the wall. Its planning function completely separates the cooking area from the dining group or living room. Another variation of it is a false wall. Usually, this structure is placed in the center of the border, leaving passages on both sides. But the partition is often erected for another purpose.
Shelving, shelves, cabinets
For example, for additional storage space for dishes, books and other things, you can install a partition of furniture. In this case, racks or open shelves are used between the zones. Even a wardrobe or an ordinary casement installed up to the ceiling can serve as a partition. This practical solution is especially important for studio apartments with a small area.
Bar
One of the most popular solutions is the bar, which simultaneously delimits the space of the rooms and serves as a table. And it can be either a full-fledged dining place or a corner for tea parties.
Decorative solutions
The decorative partition acts as a highlight in the overall environment and at the same time visualizes the location of each of the zones. In this case, vertical wooden slats are installed, columns and arches with niches for interior décor are erected, unusual designs are implemented in order to emphasize the style.
The most likely of the incredible ideas:
- Fireplace. A partition made of a wood-burning or electric fireplace can be made as an independent structure or built into a false wall.
- Plants. You can draw the living room space with flowers by making a phyto-wall of climbing plants or several flowers in pots on a metal stand.
- Aquarium. This is an unusual version of a glass partition that can be placed on a high “deaf” pedestal. The solution with the aquarium will delight the guests. An illuminated aquarium can serve as a night light or an additional element of light. The disadvantage of this option is the difficulty in care.
The original partitions also include less useful elements such as curtains made of iron lids or wine corks. The main thing is that the details harmoniously fit into the overall picture.
An echo of the past
The partition can be a universal or sliding element in case the rooms need to be isolated. So during cooking, the partition will not let the smell of food into the living space.
To do this, use sliding doors, structures with rotary modules and even curtains. In the latter case, you need to choose dense fabrics, which to some extent are even able to muffle the sound.
Not only owners of modern real estate and designers are well acquainted with universal partitions. In ingenuity, they are almost inferior to Soviet families with children who once lived in communal apartments, one-room Khrushchev or barrack-type houses. Therefore, the idea of a curtain is not new. However, now the choice of style solutions and building materials is much larger.
But the walls of glass, enclosed in a welded metal frame, allow you to coordinate the redevelopment with a gas furnace. The option of multiple windows in a grid of frames will cost less and does not require special skills for installation. Some of the glasses in this design can be replaced with mirrors and then the room will visually become larger, and the interior will be more elegant.
Material selection
In addition to glass and natural wood, partitions can be decorated with original and, most importantly, affordable materials.
- For example, a false wall is easy to finish with laminate. The variety of its colors and textures will help to realize stylish ideas in the interior.
- Plastic panels with engraved patterns or photo printing are widely used in the design.
- In addition to the usual curtains, the space can be fenced with roller blinds made of fabric, bamboo and other materials.
Thus, without having an official prescription of the BTI, the partition can be made of a wide variety of materials that are quite affordable. And if zoning with a partition is not a matter of principle, then you can delimit the space with a multi-level ceiling or floor. Even hanging shades on long wires or LED curtains can serve as a partition. Such solutions will make the interior of the two rooms unique and memorable.
























































