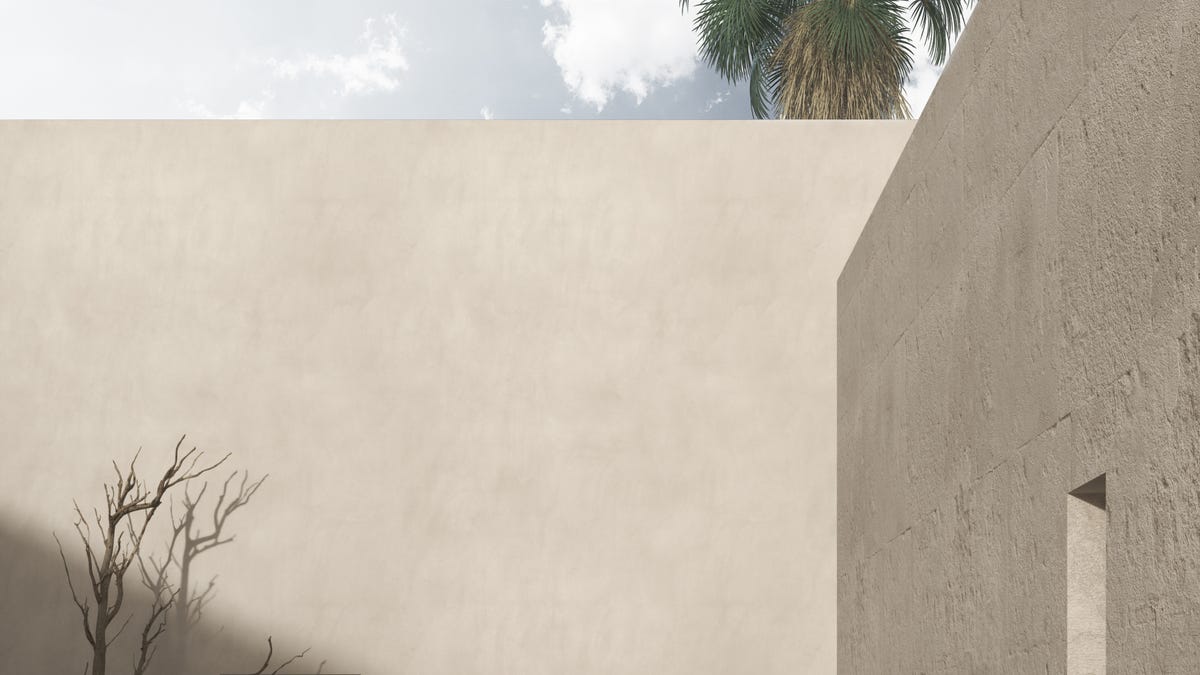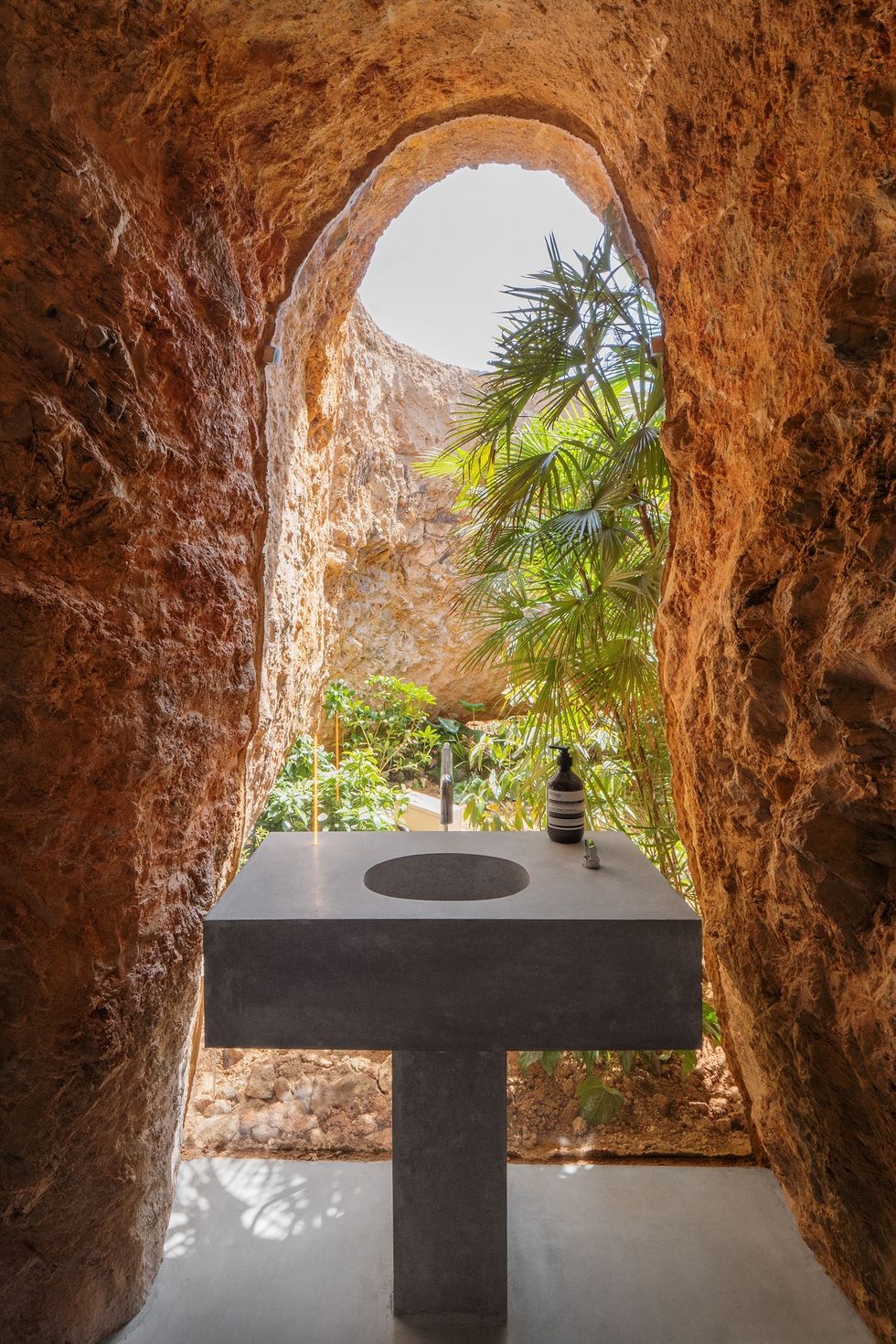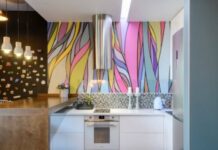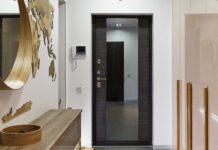The project we discovered today comes from Japan. It is a house-restaurant modeled like a cave, but it is also something more. A new way of understanding architecture, a form, so to speak, “overturned”, which leaves in the morphology of the soil and the unforeseen construction the task of dictating the projectual vision, and not the other way around. It all started nine years ago, when a French restaurateur based in Yamaguchi asked his architecture friend to build a restaurant with an attached residence for his family. The indication was clear: the building had to be “robust”, conceived as if it had always been there and destined to last over time. Nothing shiny or artificial, but rather something organic, rough, true to nature. Only then could her kitchen find a frame that reflected her.
With this goal in mind, the Japanese architect immediately set to work, taking an almost archaeological approach: he carried out an excavation that transformed the 200 square meters of the site into a lunar landscape. The cavities, arranged only apparently randomly, actually responded to careful planning, a scheme of connections that constitutes the floor of the house-restaurant. And this is where the interesting part came in. In theory, the original plan was to fill the gaps with reinforced concrete, gray and rough. But by moving and removing the earth, the concrete became dirty, stained with mud. And here the idea of the cave was born. Instead of cleaning the surfaces, the creative team decided to fully enjoy its raw and unpredictable nature.

The spaces emerging between the irregular folds of the site were 3D scanned to allow precise realization of the door and window frames and adapt them to each opening. And during the operation there was no lack of surprises, accidents, changes of course. This is what the architect says: “this process has revealed new spaces that we had not foreseen would emerge. We have discovered these places and, consequently, we have updated the way of living the architecture.”
After three years of planning and six years of construction, a very challenging job, the restaurant has seen the light in 2022. Three small courtyards full of charm connect it with the owner’s private residence, located to the south of the plot. Located between the rocky walls are twelve tables and a five-seat counter. The restaurateur’s children can play and do their homework here when the kitchen is closed, or easily move to their neighboring house, also cavernous and half-buried in the ground.
Seen from the outside, the structure almost disappears, plunging into the landscape, but even more striking is the image that is captured from above: a set of holes enclosed within an undulating perimeter, similar to a strange lake, or a painter’s palette. It is difficult to think of a deeper synergy between human contact and nature. Based on acceptance, adaptation and discovery, Junya Ishigami’s maieutical and visionary work “internalizes natural distortions and uncertainties”, to make new ideas, living places in which the very concept of building and living is redefined.
















