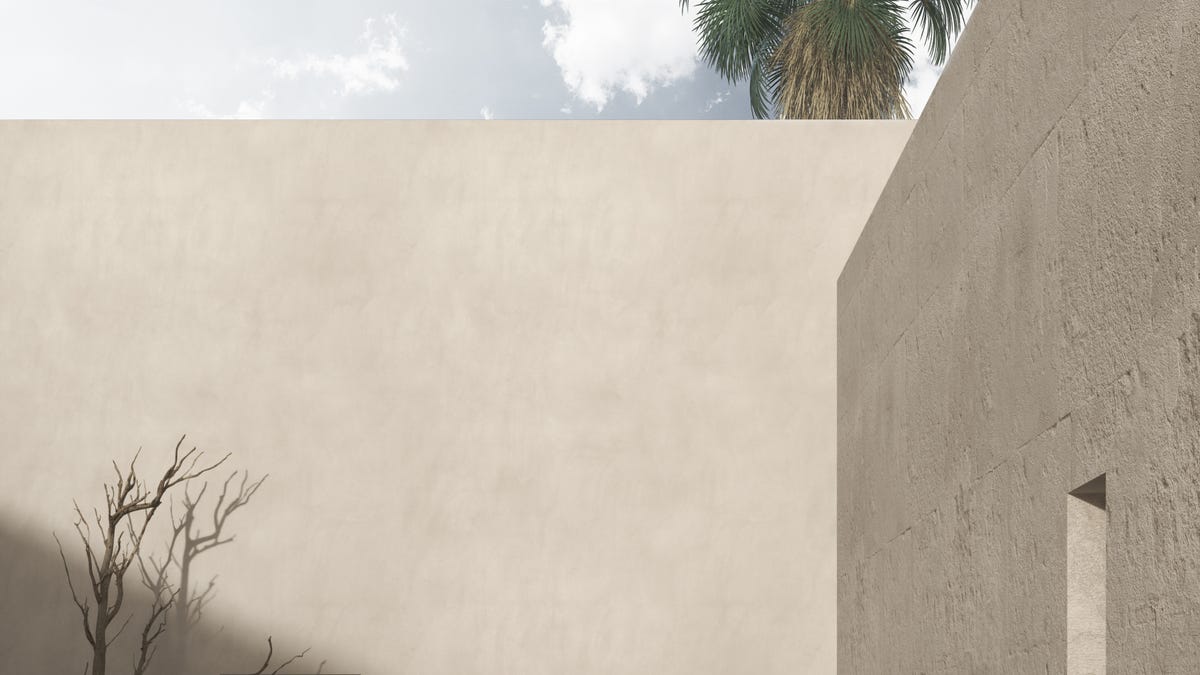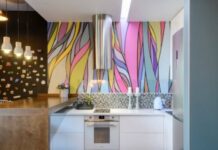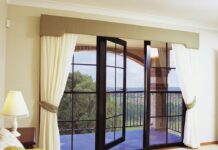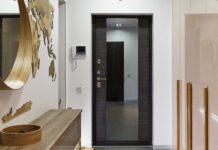Although from the outside this residential building in the Paseo de Mallorca, in Palma de Mallorca, is already attractive thanks to its wooden cladding that merges with the trees, it is much more so when we know how its interior has been designed. Thanks to following Passivhaus standards, the energy needed for air conditioning and cooling has been reduced by up to 90% compared to a conventional building, becoming an almost zero consumption construction. In short: this project by the Mallorcan studio OHLAB is a successful building both aesthetically and energetically. And all without leaving aside tradition.
Located in the heart of the city, the newly built residential building, called Paseo Mallorca 15, is also an example of how to make a perfect selection of local natural materials emphasizing the Mediterranean essence. “A simple palette of noble materials such as solid French walnut doors, interiors of cedar cabinets, selected oak, traditional lime plaster on walls and ceilings, solid sinks of local stones or pieces of aged bronze define the interiors of the homes of Paseo Mallorca 15 “, they say from the studio.
As soon as we enter the building we can already guess the natural and Mediterranean style with which it has been designed: at the entrance we are greeted by a plant wall of bamboo cane, typical in the Mediterranean streams, which accompanies us towards the inner courtyard of the building, “where we find an oasis of vegetation, freshness and tranquility”. This interior patio is one of the secrets of its energy saving thanks to the fact that it works as an interior lung of vegetation and trees and allows cross ventilation in all homes.

In the courtyard garden a gentle waterfall has been installed to cool the patio in summer by evotranspiration and creating relaxing acoustics. In addition, it gives lighting and vegetation to the basement where the pool and spa are. These areas, in addition, have been finished with walls and floors of natural stone.
On the outside of the building, the same line is followed in terms of material selection (and a use of these to promote energy saving). Thus, the facades are composed of two different materials. One of them is made of stone, to give the necessary privacy to the night areas, while the other is defined by its use of wood. In it, a permeable skin of wooden slats filters the sun playing with lights and shadows in the day area of the houses, which have better views and solar orientation. These panels block the sun in summer and take advantage of the sun in winter.
“It is an organic, permeable and changing veil, an exterior reflection of its interior life, a modulating solar filter of lights and shadows, optimized from solar studies, which adapts to the different climatic needs and that finds its roots in the tradition of Mallorcan pergolas and blinds”, they point out from OHLAB.










