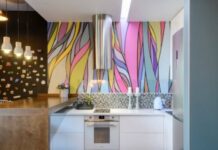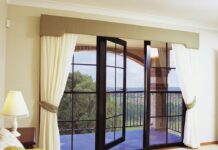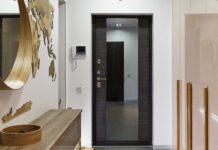ereal fields, a small forest of Mediterranean species with savinas, rosemary and juniper… The area in which this house is located is a typical landscape of Formentera. As also typical is the starting point of the construction of the house Es Pujol de s’Era, a project by the architect Marià Castelló Martínez that is also rented for photo sessions, filming and events through The Sibarist. “The intervention seeks shelter between the existing vegetation and a fragment of dry-laid stone wall. It is these two guidelines that condition the dimensions, orientation and total height of a building of austere geometry that has parallels with the architectural tradition of Formentera”, explains the architect.
This traditional dry stone wall becomes part of the north elevation of the building. In this northern area there is a small architecture studio, while in the south there is a space of identical dimensions conceived as a small house-refuge for a couple. These two concepts and programs, living and working, are connected-separated by the services and infrastructures that we could call common: library, archive, bathroom, kitchen, beds, closets, facilities… In addition, two have been included that allow the two main areas to be fragmented.
The house-studio is therefore considered as a whole, a single-storey block nestled in a natural environment on which it seems to levitate slightly thanks to a small perimeter setback that visually separates the building from the land. This surrounding environment, the savina forest, is considered as a garden, always visible thanks to the large that introduce the views in simple, almost monastic interiors. In this regard, the architect explains that “with the aim of achieving greater sobriety and harmony, the auxiliary and furniture elements have been designed on purpose and the same materials have been chosen as those used in the dry interior compartmentalization elements”.
MORE VIDEOS OF ELLE DECOR











