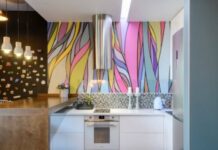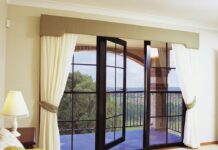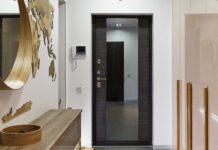he owners of this house in the countryside, in Quesa (Valencia), live in Barcelona and spent several summers in this area of Levante during their childhood. Upon returning to the village, they reconnected with their people and their environment and fulfilled their dream of having a home there as well. The person in charge of the project was the architect Matteo Ferrari, from Matteo Ferrari Studio, in collaboration with Carlota Gallo. The plot is located on the outskirts of the village and serves as a link between urban and rural, an idyllic corner that unites nature and avant-garde.
The building is articulated around three open courtyards and has a “wide veranda, typical of a Mediterranean culture in a warm climate, a structure that protects against heat and functions as a stopping point between inside and outside,” explains the architect. In addition, following this concept of inside-outside connection, a wide longitudinal platform was created with pool which extends into the olive grove and has spectacular views of the sunset.” All the interior spaces connect visually with the olive plantation”, continues Ferrari, “this generates visuals, connections and a play of light and shadow with the olive grove reigning over the house”.
The house incorporates innovative building concepts, such as the steel structure “inspired by the popular ‘Balloon Frame’ building type used in the United States to build a cleaner structure more quickly. The material used is galvanized steel profiling, which acts as a supporting structure of the house and also supports the façade and partitions of the room. Large metal frames were also used to support the 18m long openings.” After the construction has been printed a very contemporary aesthetic but strongly rooted in the traditions of the Mediterranean style. For this, very natural materials, colors and textures were chosen and in terracotta tones, to merge the building with the environment. Iranian travertine marble, brass, olive green carpentry and water -very present throughout the approach- contrast with each other and fill the space with a unique atmosphere in harmony with the location. A harmony that is also perceived in a functional way since in the project concepts based on energy efficiency or Passive House have been prioritized.








