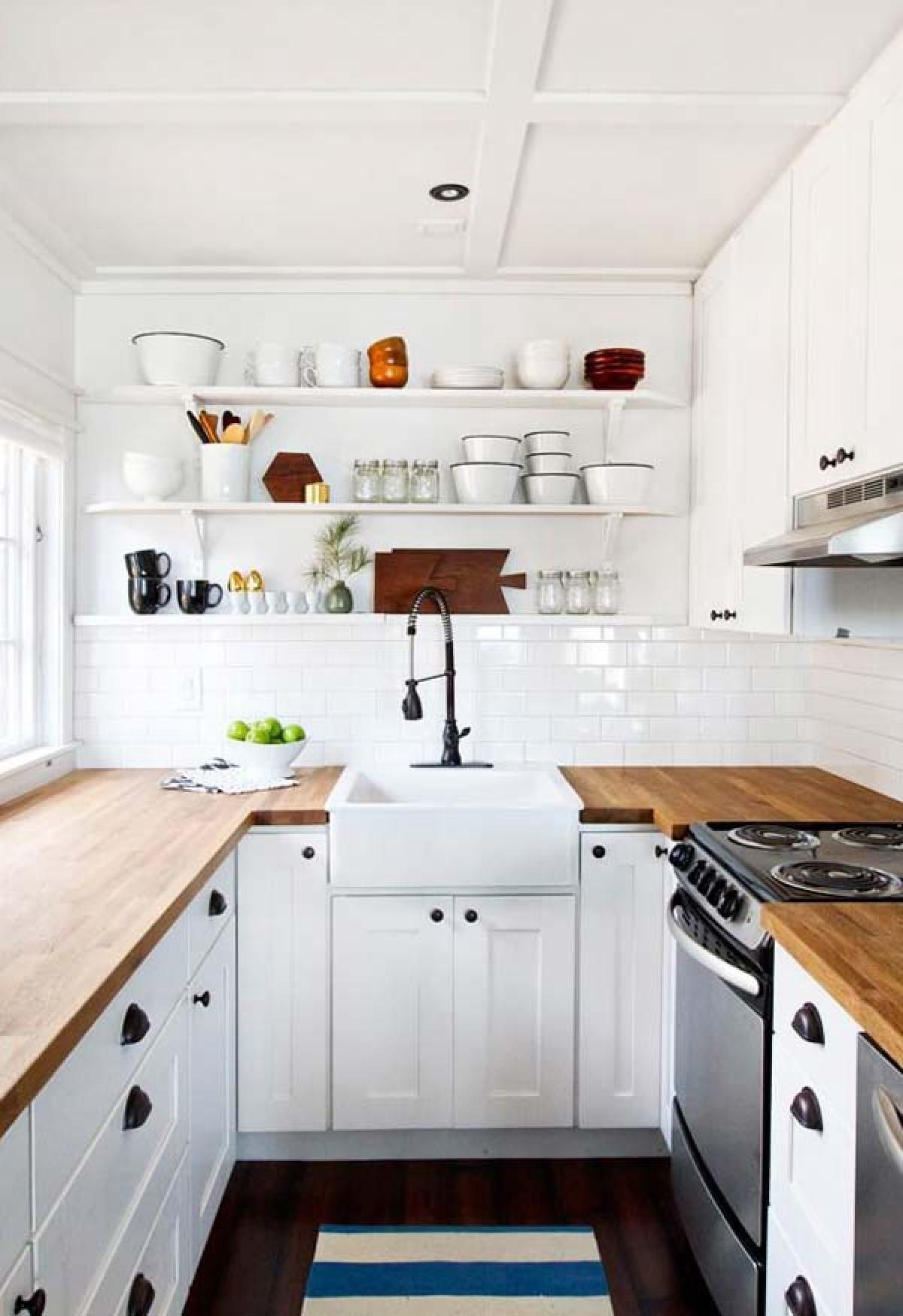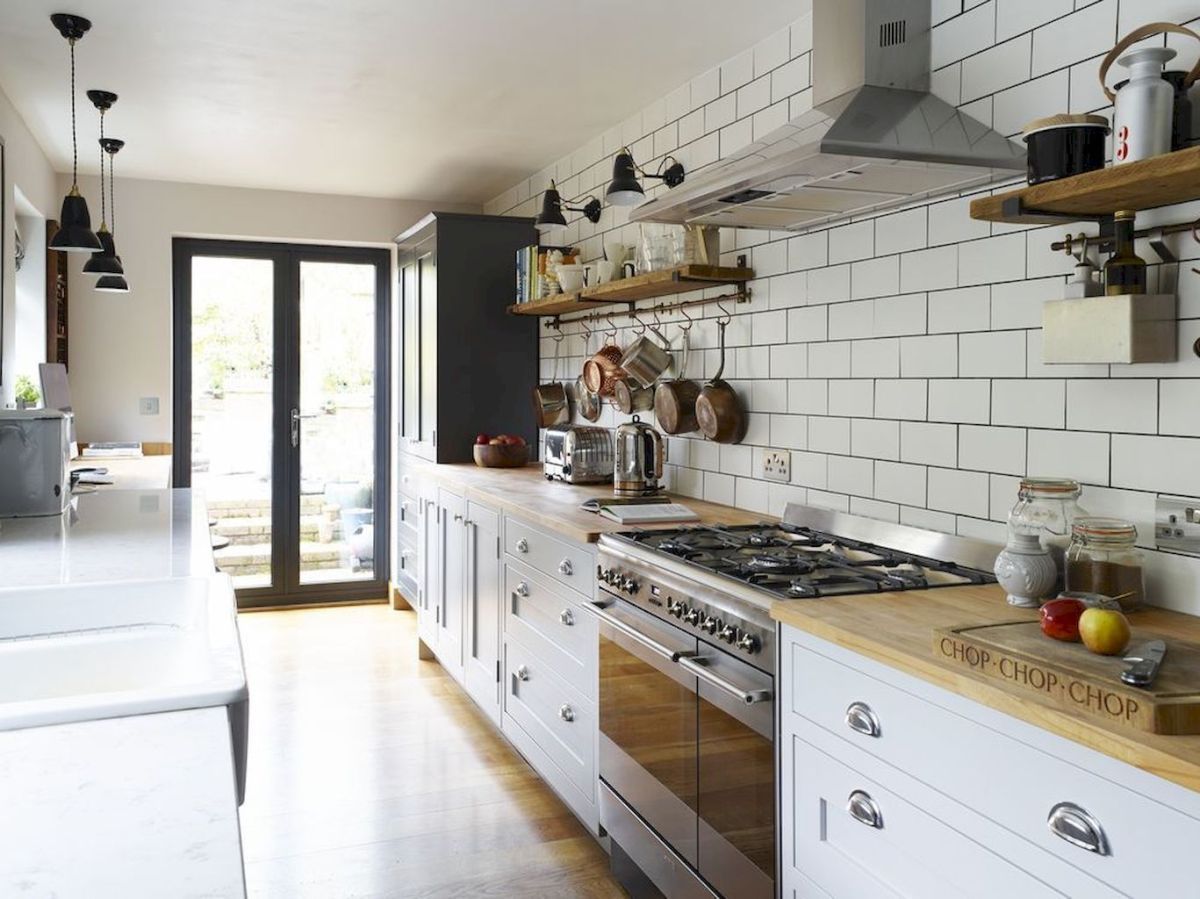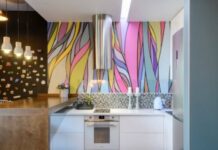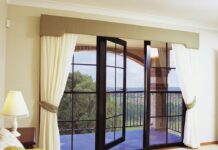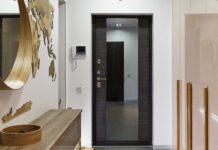Designing a narrow kitchen is not an easy task. How to circumvent the inconveniences of the layout and make the disadvantages advantages? This is the ambitious question that the designers of the project decided to raise today. The photos below show examples of arranging the kitchen area in diverse rooms: narrow, rectangular, long, short. Look – you can always get out of the situation.
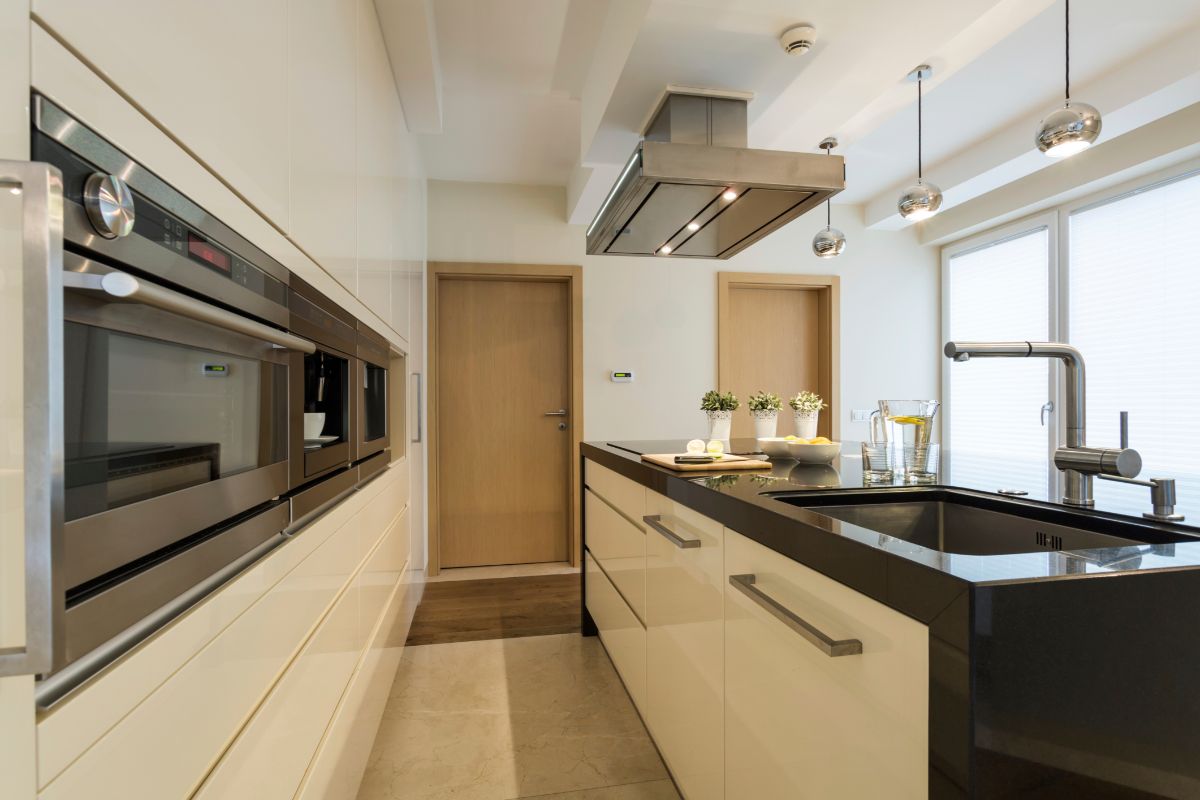
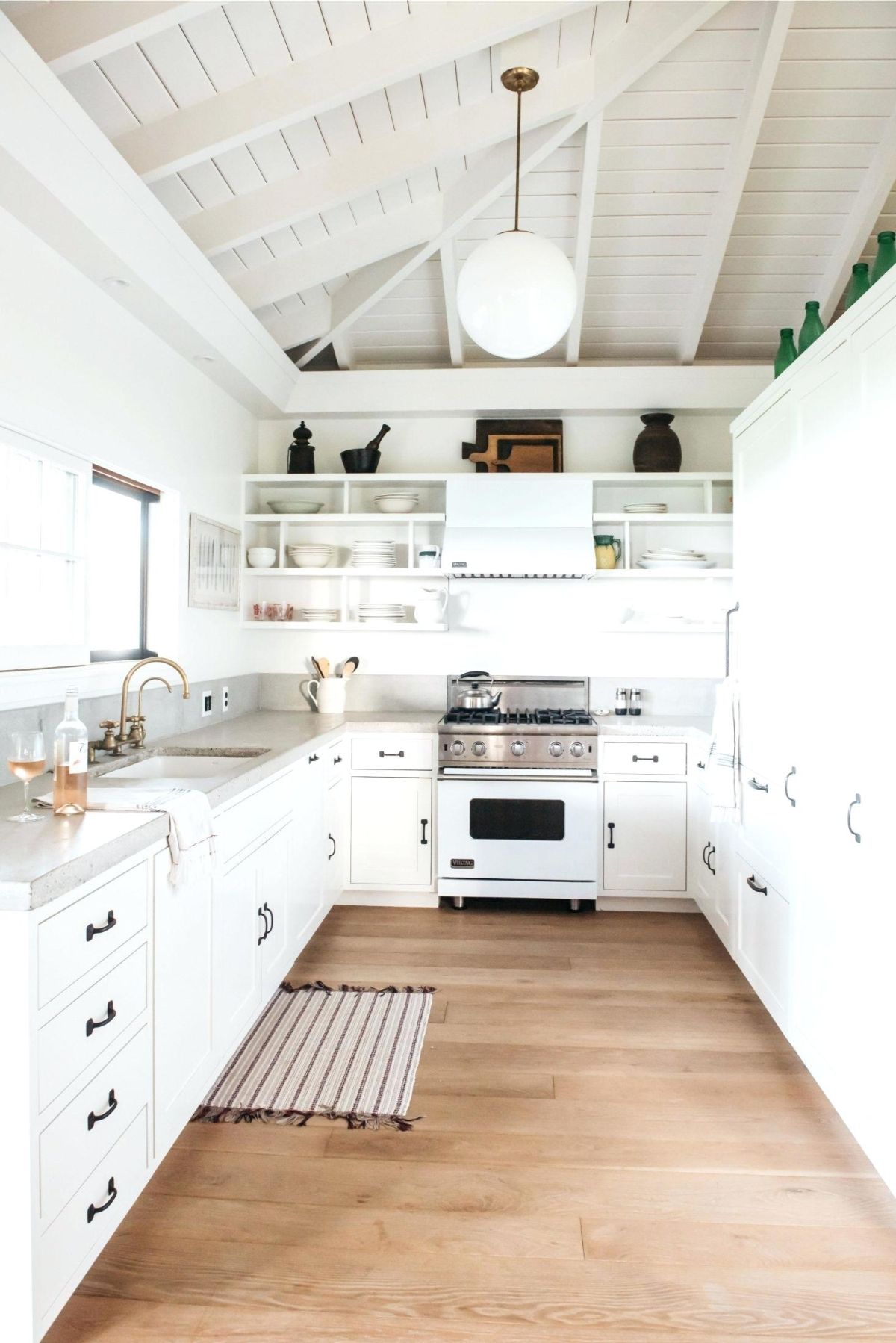
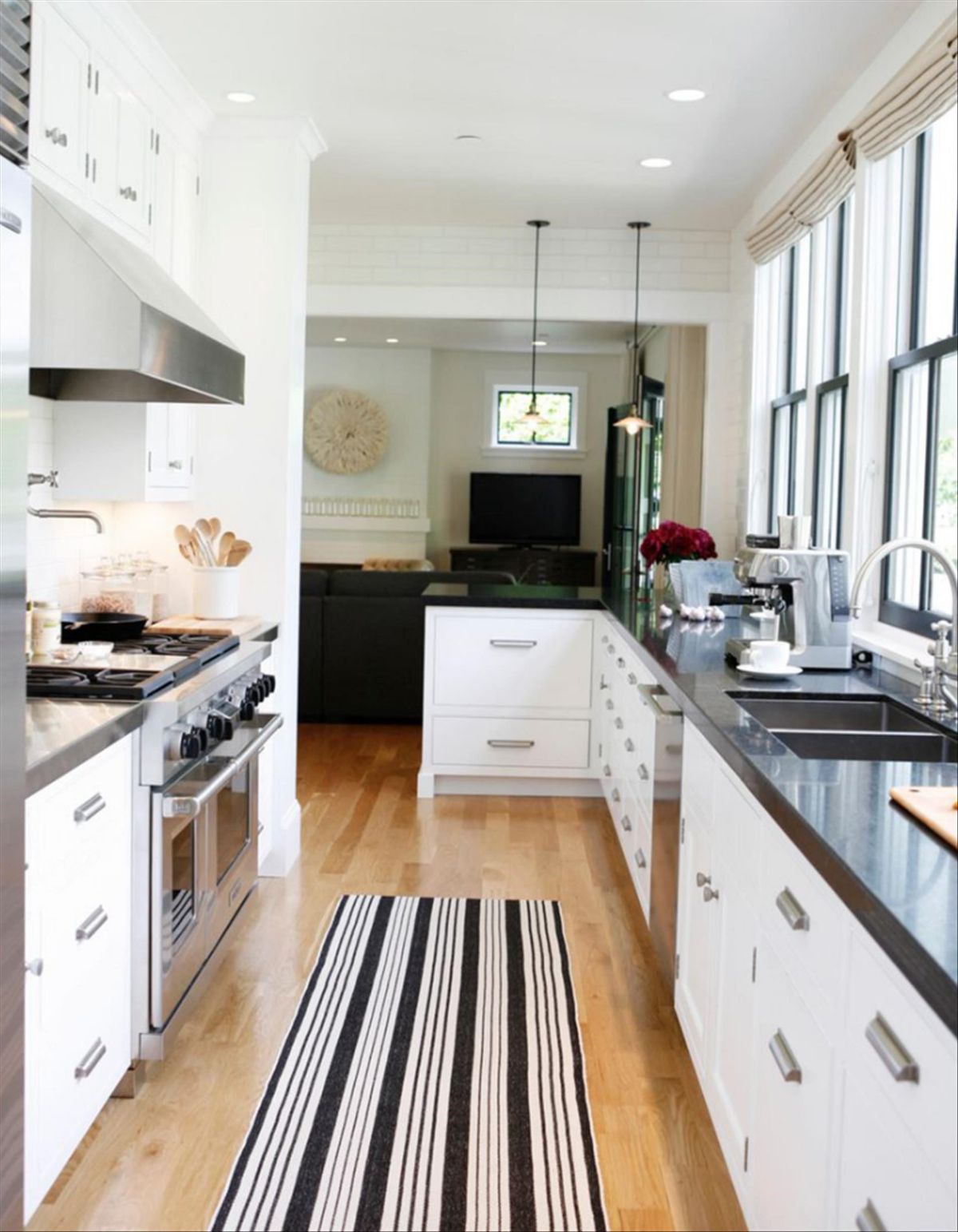
Design of a narrow kitchen: the main difficulties
The design of a narrow kitchen can be considered successful if the room does not have the feeling that you are in a tunnel or in a train car.
This can be achieved in many ways. At the same time, there is no universal solution that would fit any kitchen. It is necessary to consider:
- the shape of the room;
- the presence (or absence) of a window;
- natural light;
- the chosen style;
- color palette of design.
Beautiful narrow kitchen – design examples in the photo
Look at this design.
Do you still think that a narrow room is bad? Isn’t it worth making such hasty conclusions? The kitchens in these photos are just glitter.
If you put aside stereotypes and arm yourself with creativity, then, as you can see, you can solve any design problem.
Here, for example, is this kitchen.
It is difficult to take your eyes off it – it seems that you are transported to the medieval era. But no. The headset is quite modern and comfortable.
And here is a trendy cream kitchen with black accents and an interestingly equipped bar counter in the color of light wood.
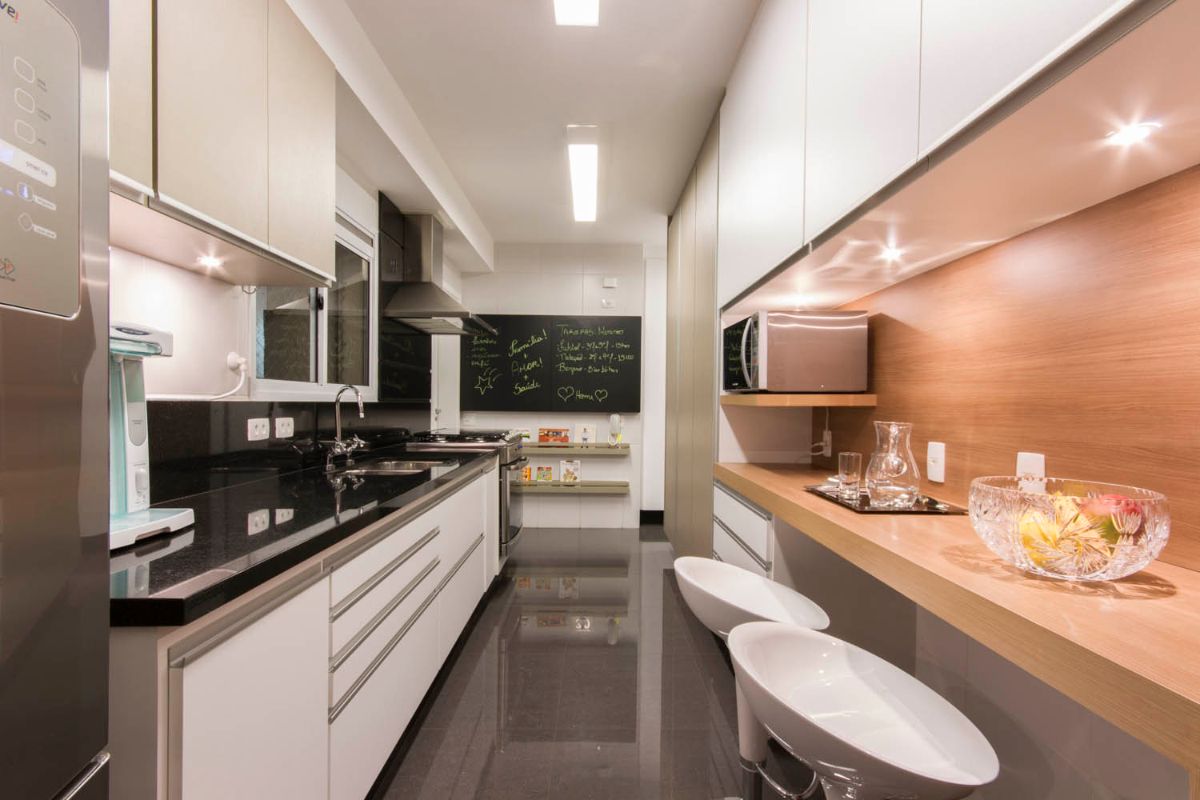
It is very cozy here.
And here pay attention to how the lack of space is beaten. Instead of wall cabinets, there is a solid open shelf. It looks elegant, and it’s also convenient.
What can be a narrow kitchen? Examples of interior design
A narrow kitchen is not a sentence. Yes, it is difficult to make interior design beautiful and at the same time practical. But it is possible.
In the old “Stalinka” a narrow and long room is allocated for the cooking area, with which the owners often do not know what to do.
But in some studio spaces, this type of zoning is sometimes specifically resorted to. A narrow part of the room, enclosed between the headset and the work surface, is allocated for the kitchen. Here’s what it looks like. Very spectacular, isn’t it?
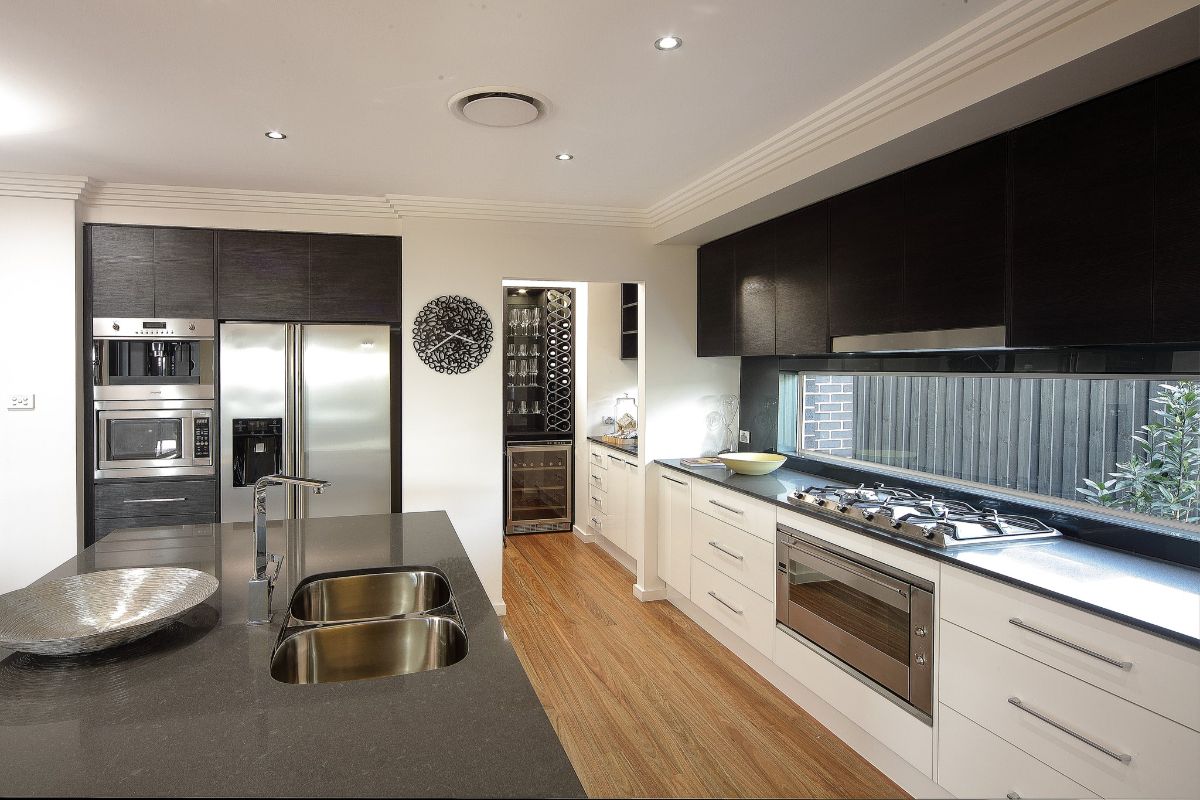
And here is an example of design, where in the kitchen there was a place even for a small sofa. The resulting seating area gives the kitchen a special comfort and warmth.
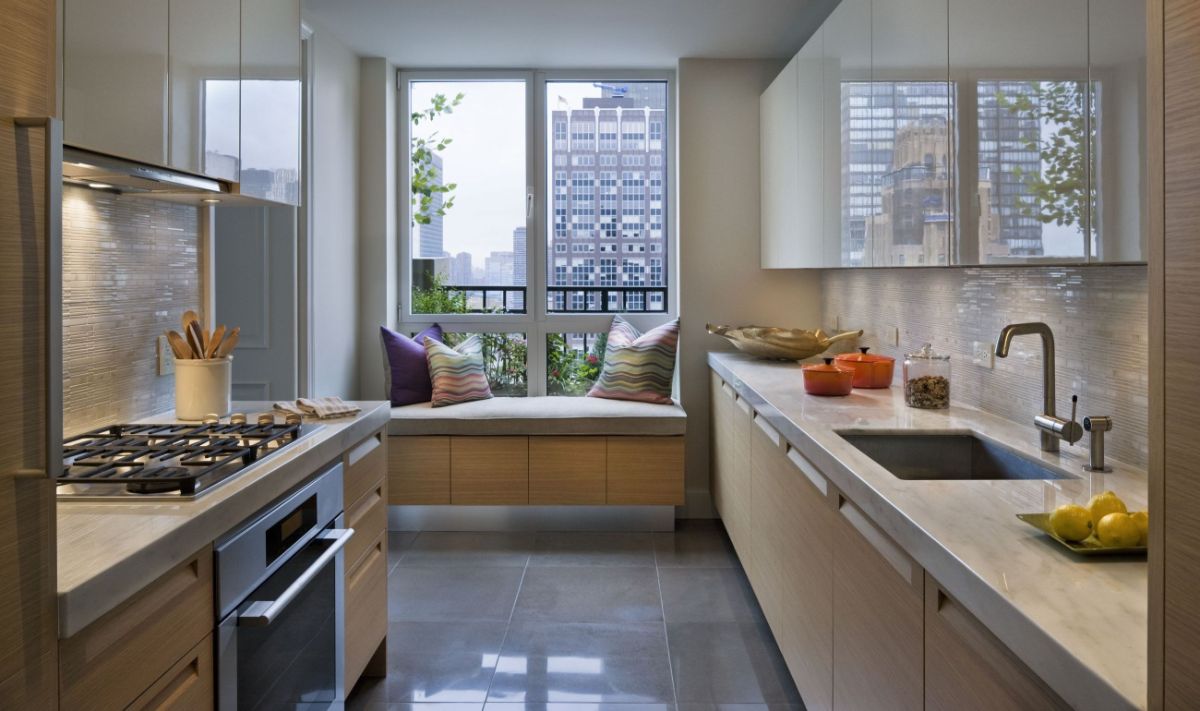
Design of a long narrow kitchen: more variations on the theme of zoning
Sometimes the following technique is used in private homes. All the space at the entrance to the house is reserved for the kitchen. It turns out a narrow and rather long room. Here is an example of such a design.
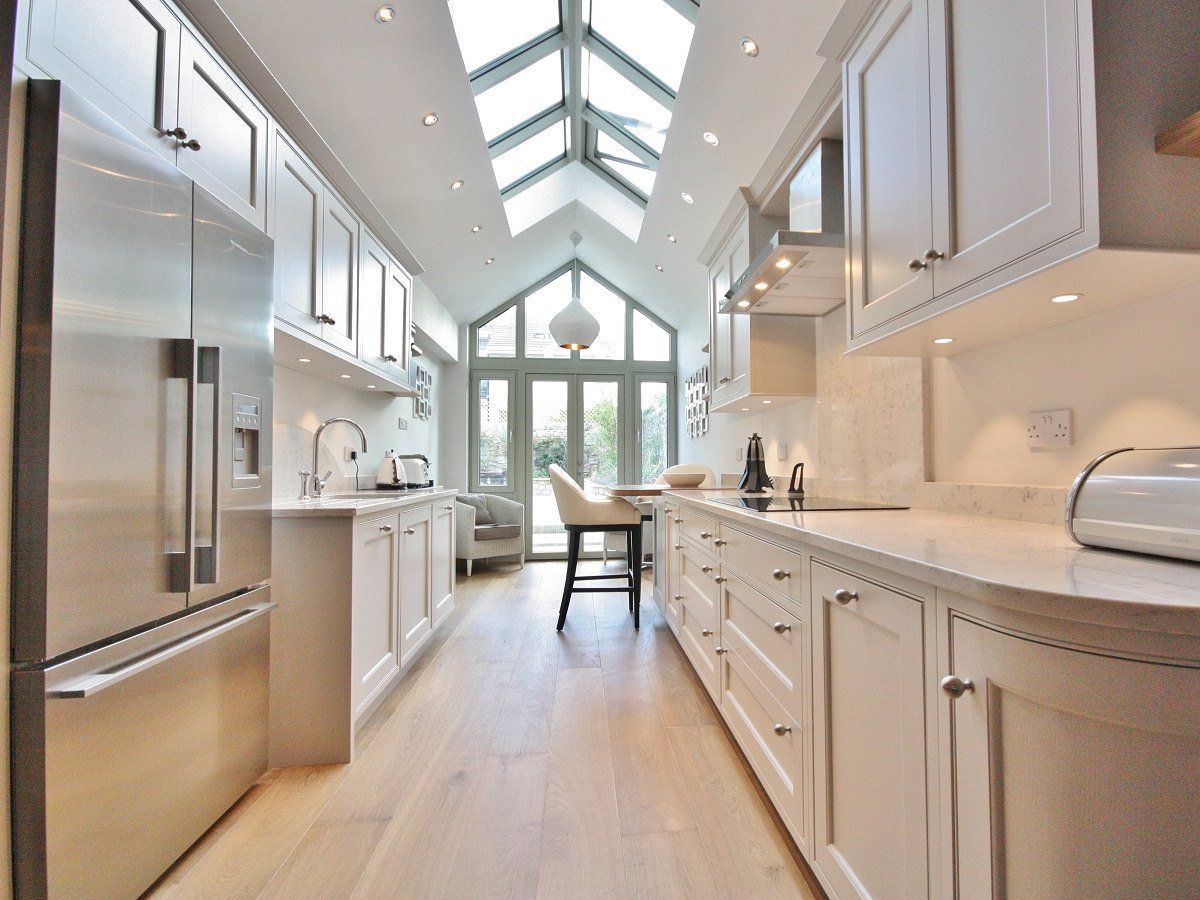
How convenient it is is up to you. But it looks fresh and modern.
Here, by the way, is a similar option for arranging a kitchen in a spacious apartment.
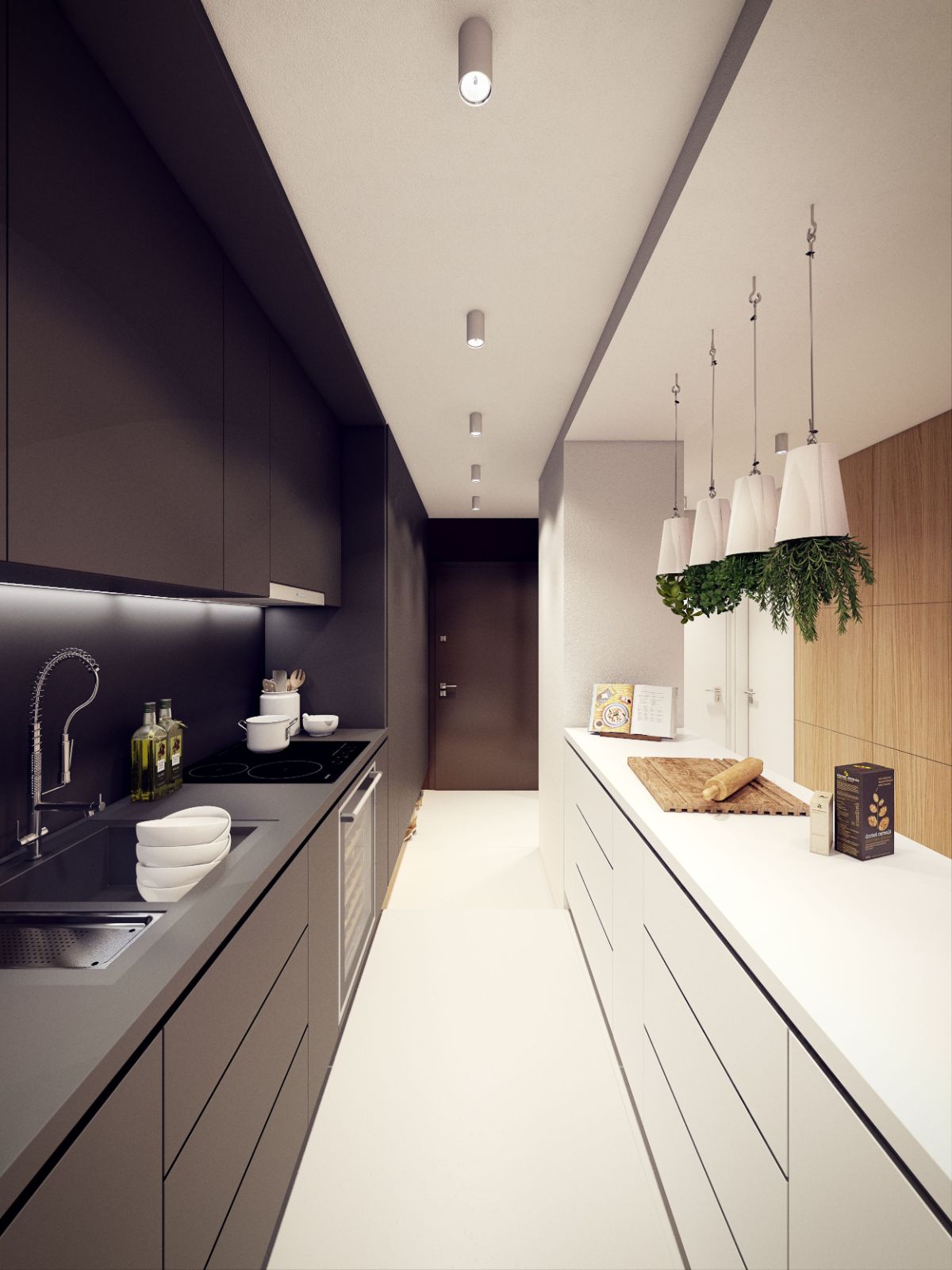
And how do you like such an interior? See how the bar counter fits nicely into the overall design idea.
How to make the design of a narrow kitchen, if there is a balcony?
A balcony in an oversized apartment is always a gift. Especially if it is possible to combine it with a narrow kitchen.
You can take bulky household appliances to the balcony, freeing up additional space for the dining room.
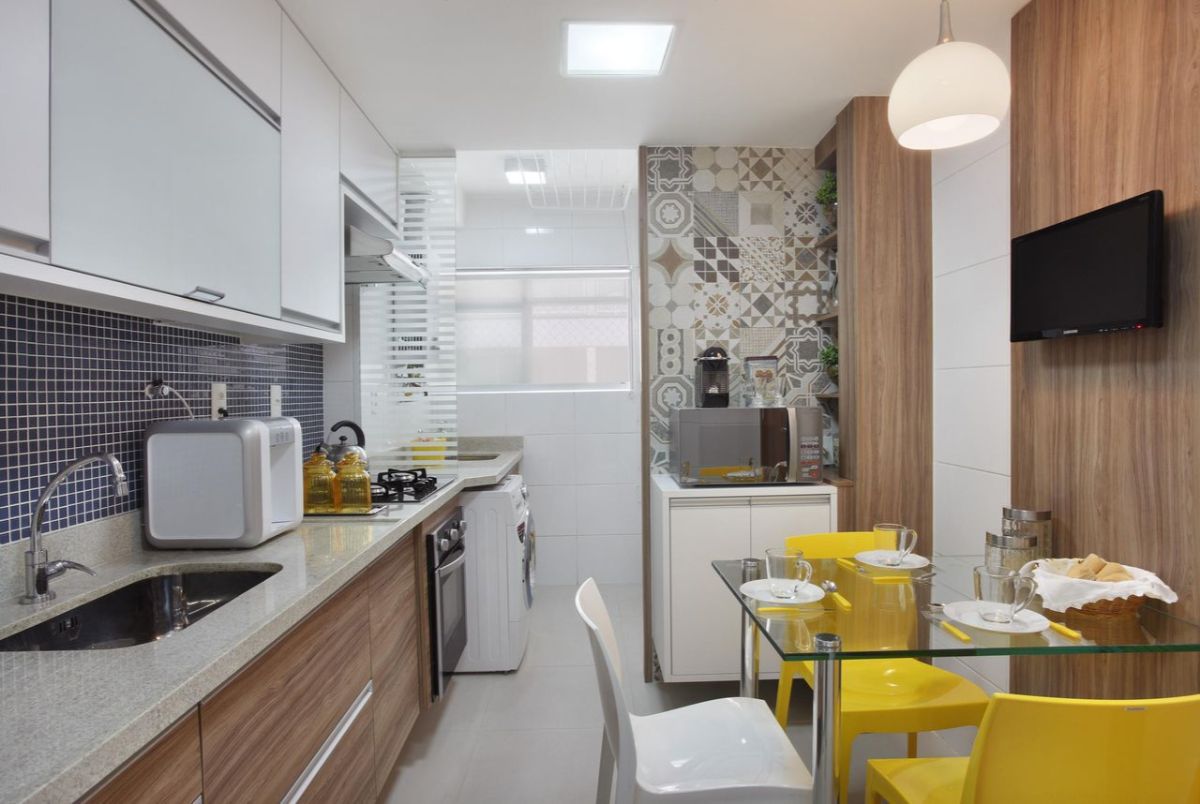
It can be:
- refrigerator;
- dishwasher;
- “Washing machine”.
And here is an example of a design where the kitchen is completely placed on the balcony space.
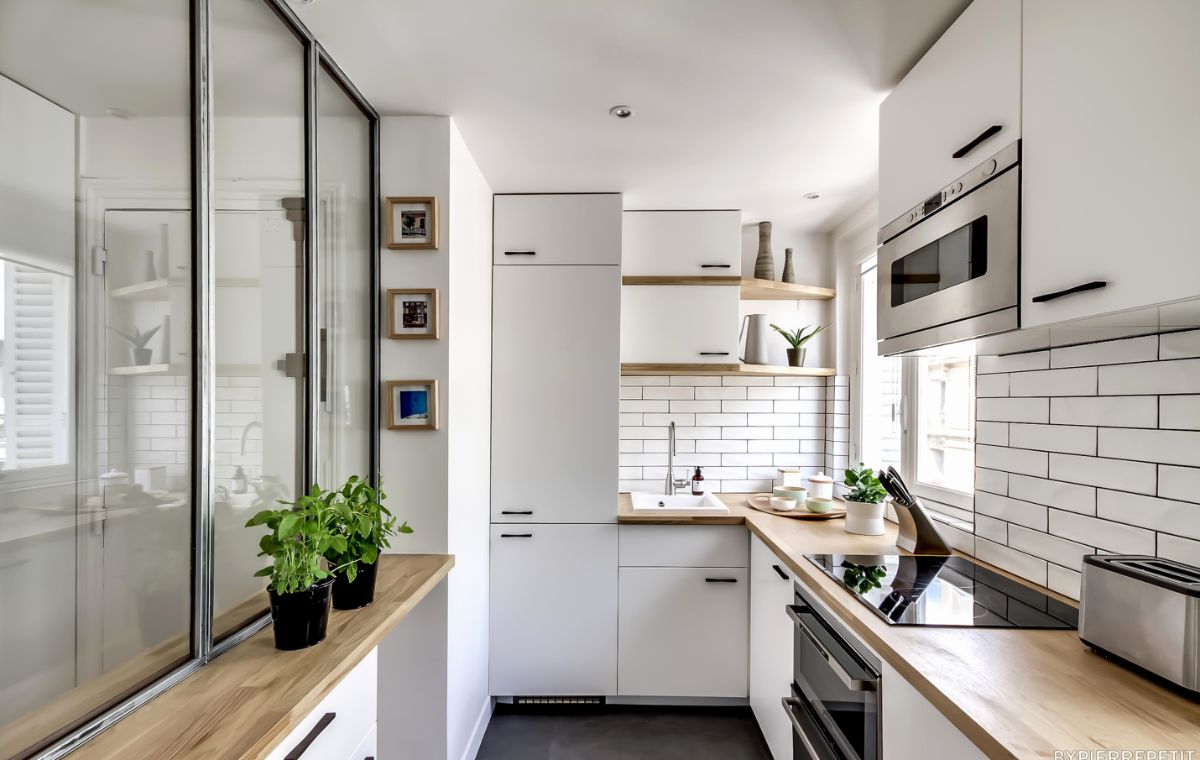
Design options for a narrow kitchen with a window at the end
If there is a window in the narrow kitchen, and it is located at the end of the room, you should not puzzle over the design for a long time. Using the window sill as a dining table or work surface will not work. But you will not find a better place for a heating radiator. Under the window, it will not interfere with other interior items.
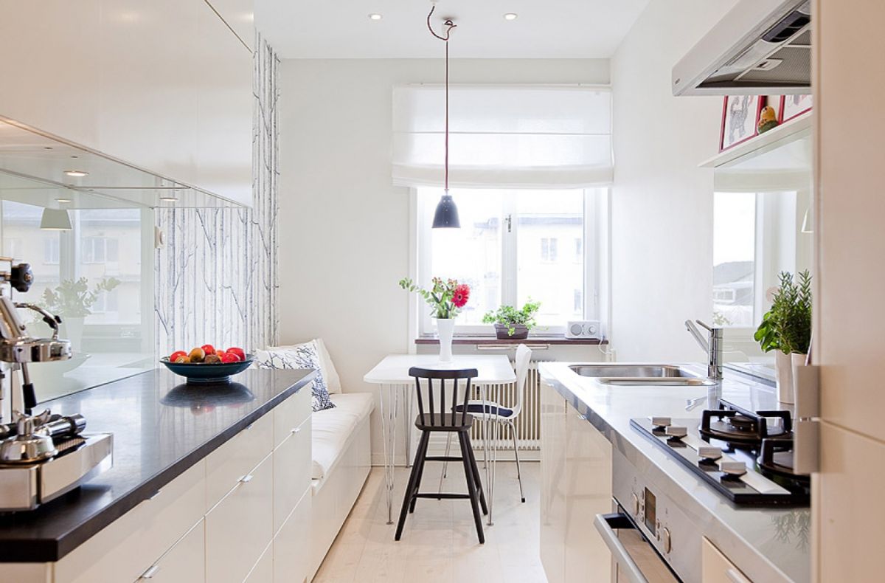
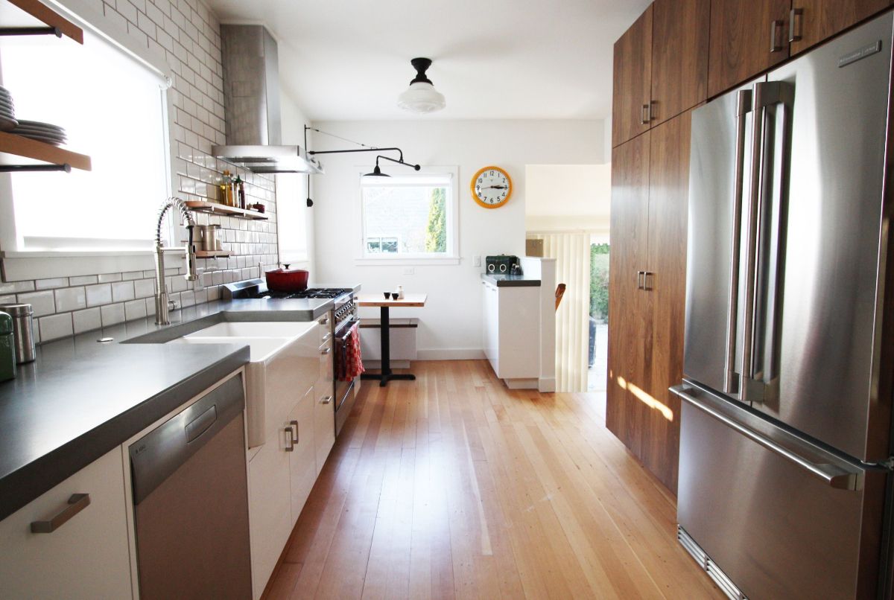
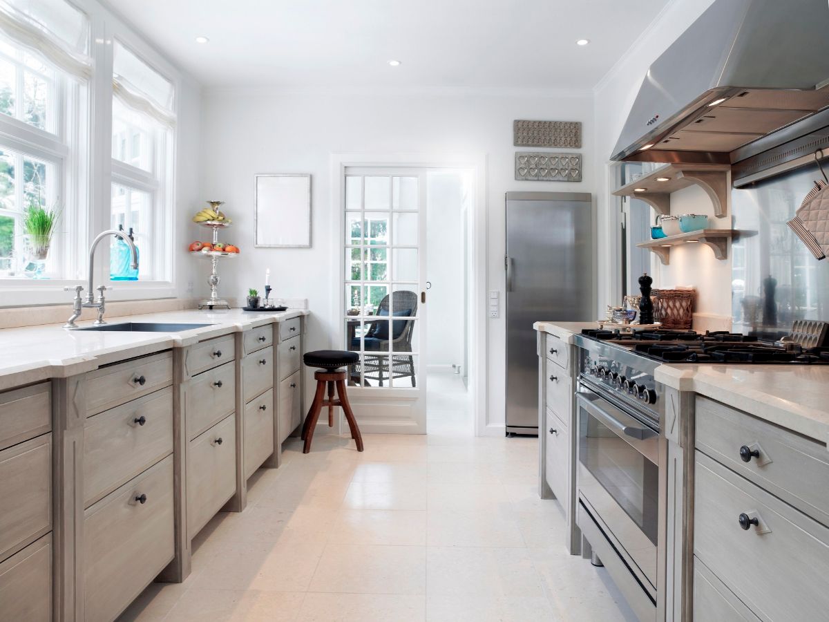
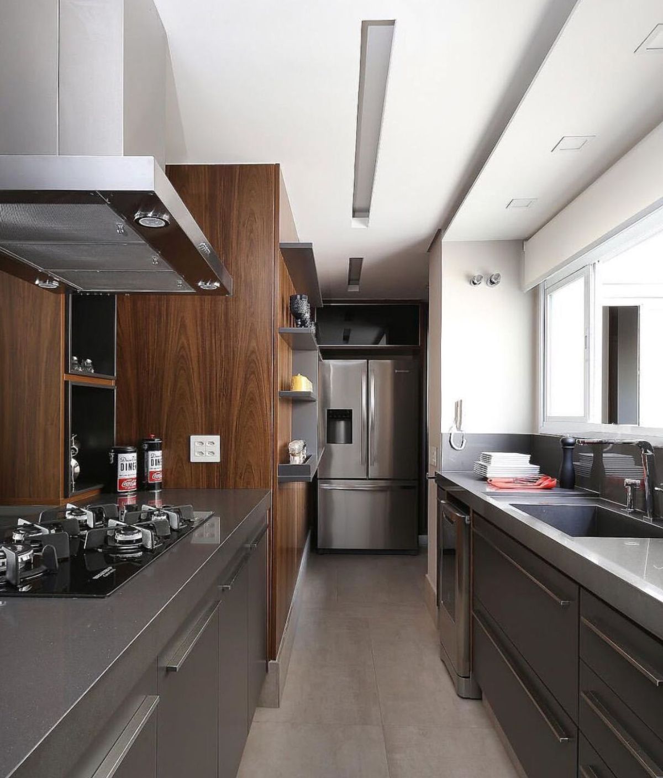
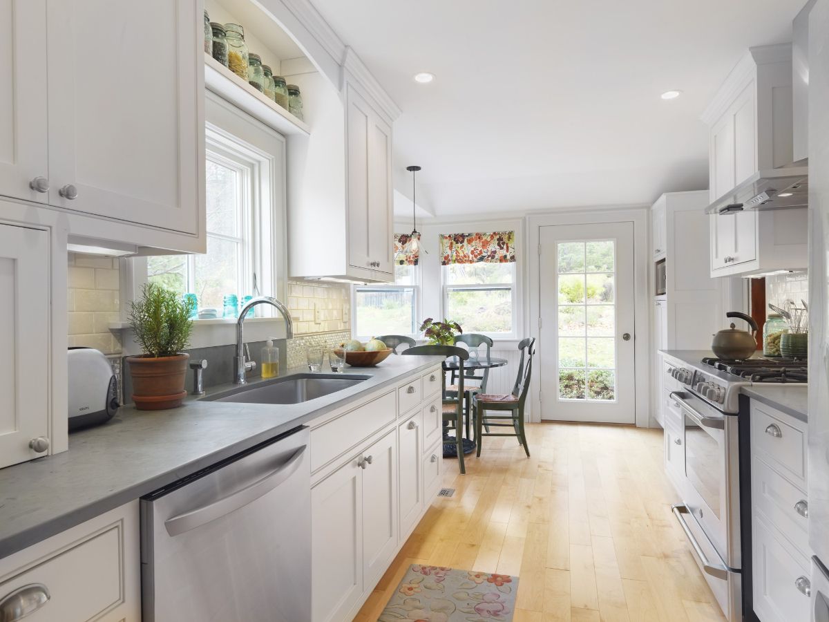
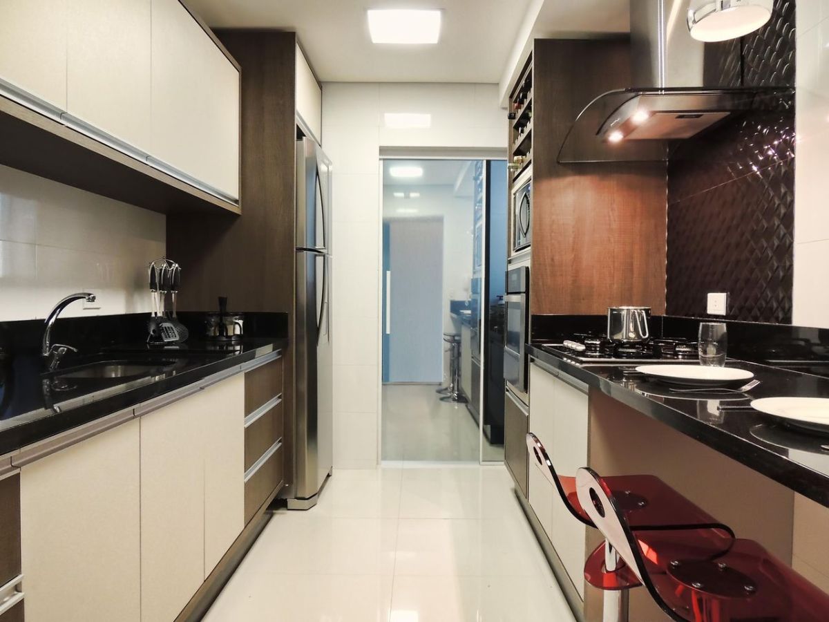
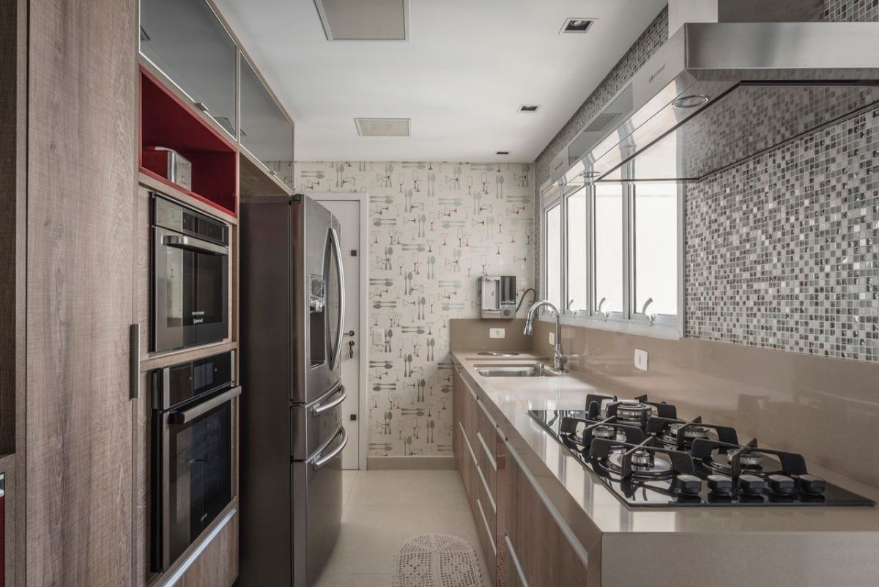
Design of a narrow rectangular kitchen
A narrow rectangular kitchen is the most common option. Such rooms can be found in “Khrushchev”, private homes. The design of a rectangular kitchen is usually not difficult. The main thing is not to distance the elements of the “kitchen triangle”. The stove, refrigerator and sink should be as close to each other as possible. This is one of the main conditions for ergonomics – with this placement, the hostess will not get very tired in a rectangular long kitchen.
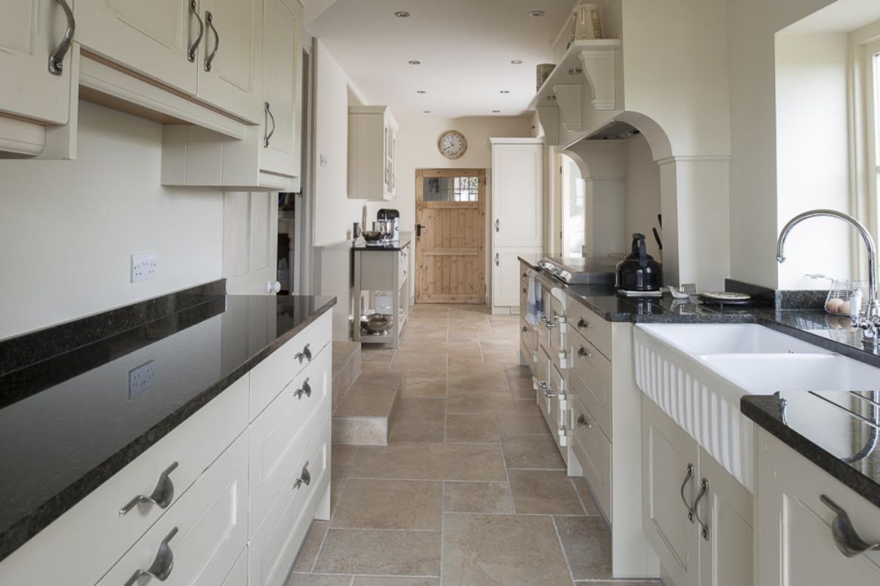
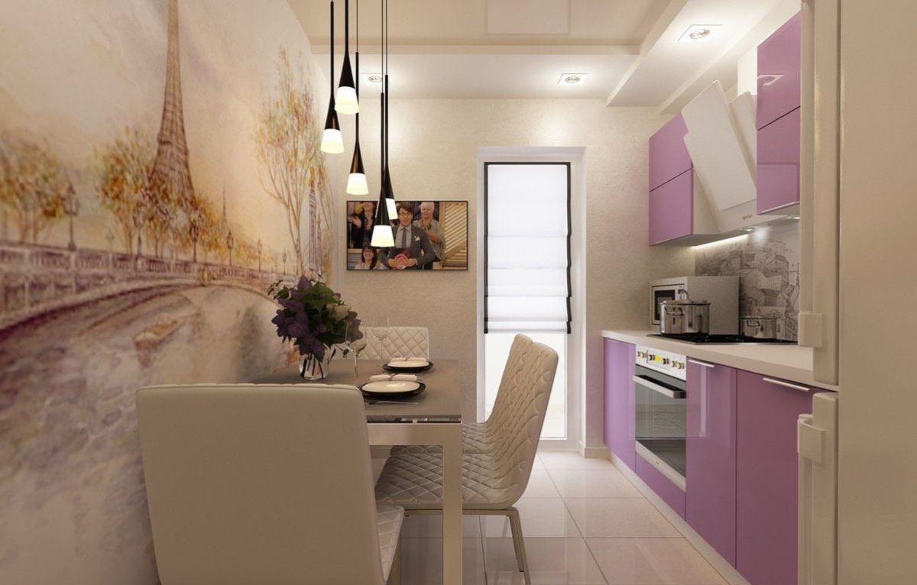
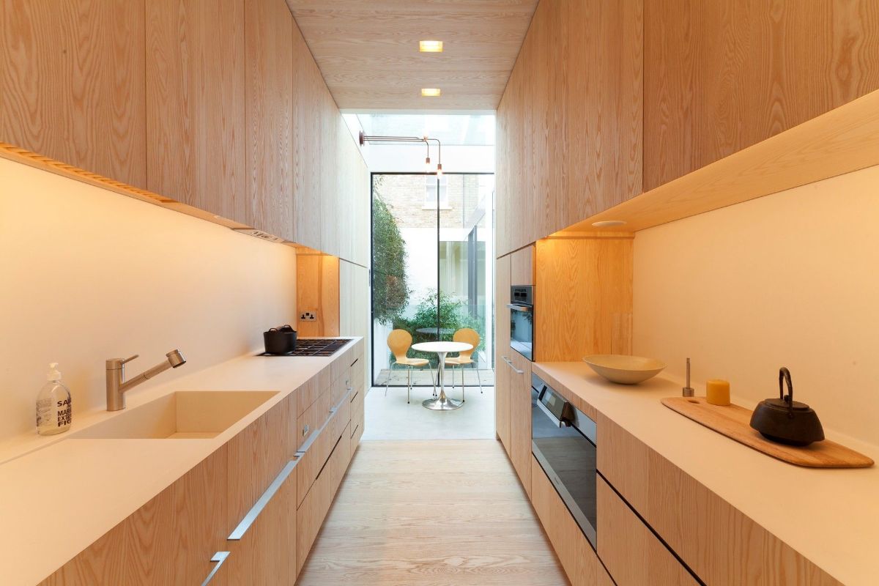
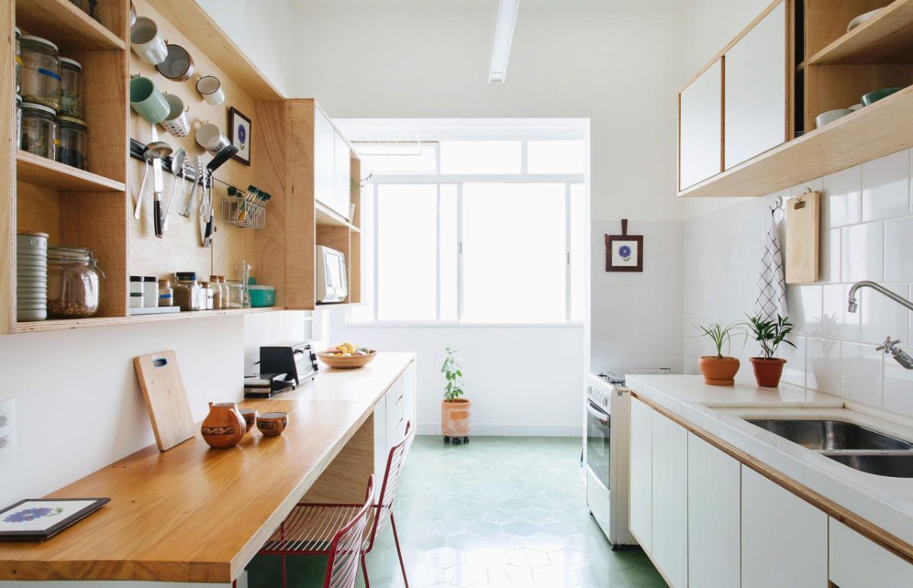
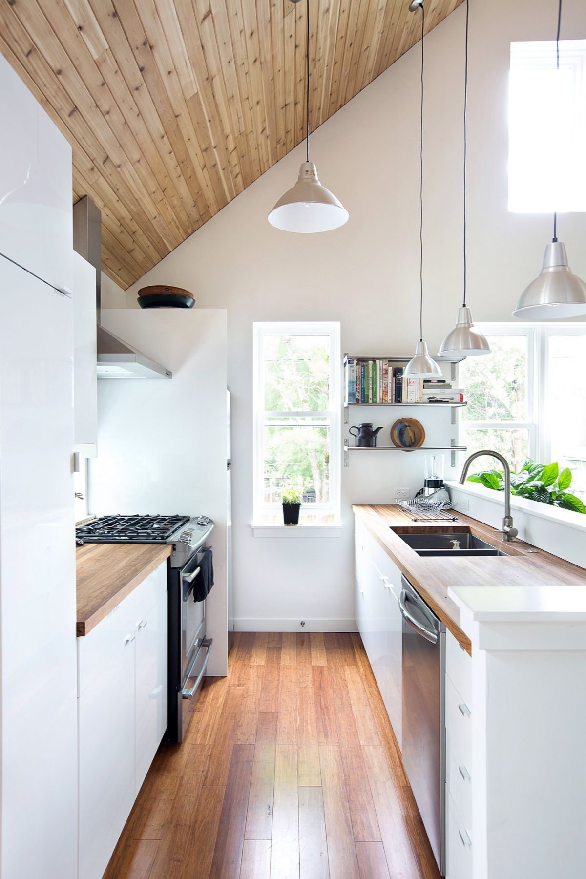
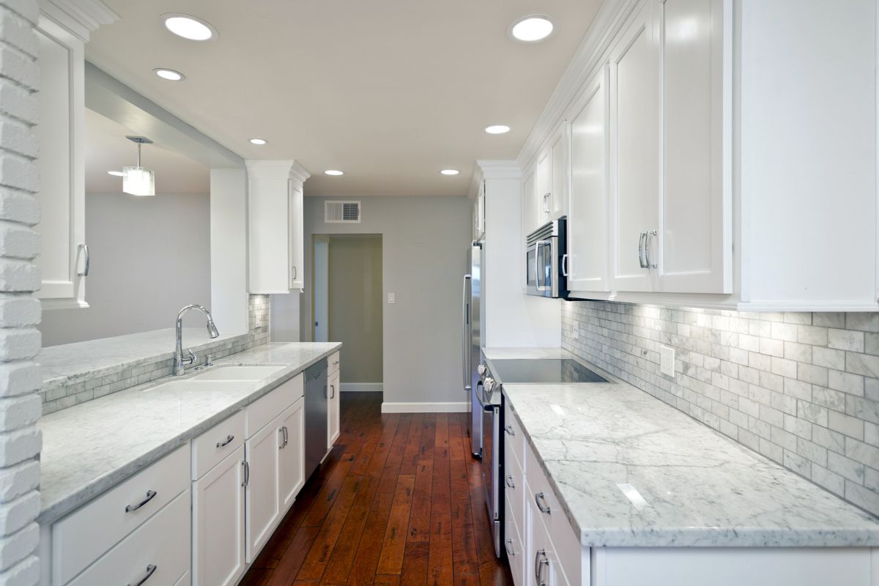
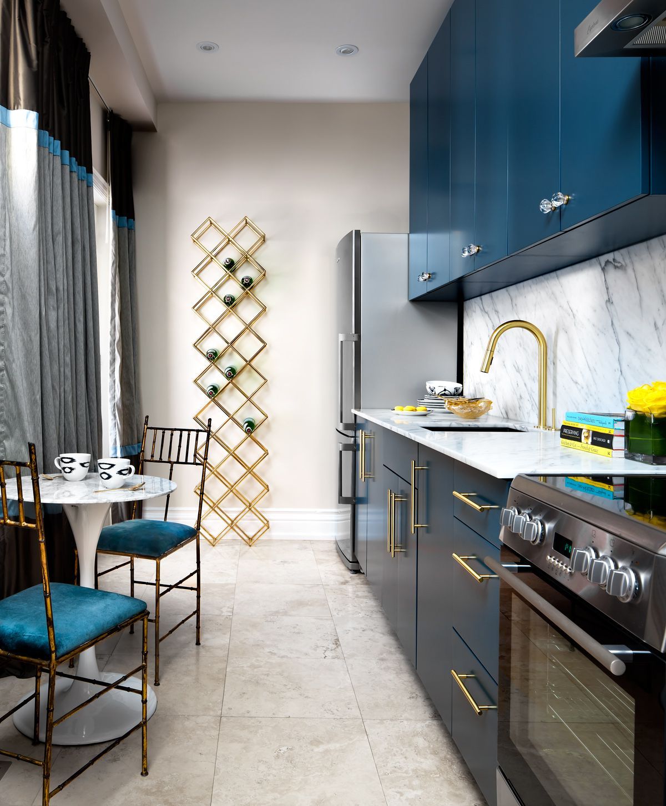
Narrow kitchen: how to make a design on an area of no more than 6 sq. m?
If the narrow kitchen is also small (only 4-6 sq. m.), then there are few options for design. It is necessary to use all available space to the maximum:
- along the walls;
- under the ceiling;
- by the window.
Here is an example of such a kitchen. Please note that there is no unused space left, but the room looks cute and homely.
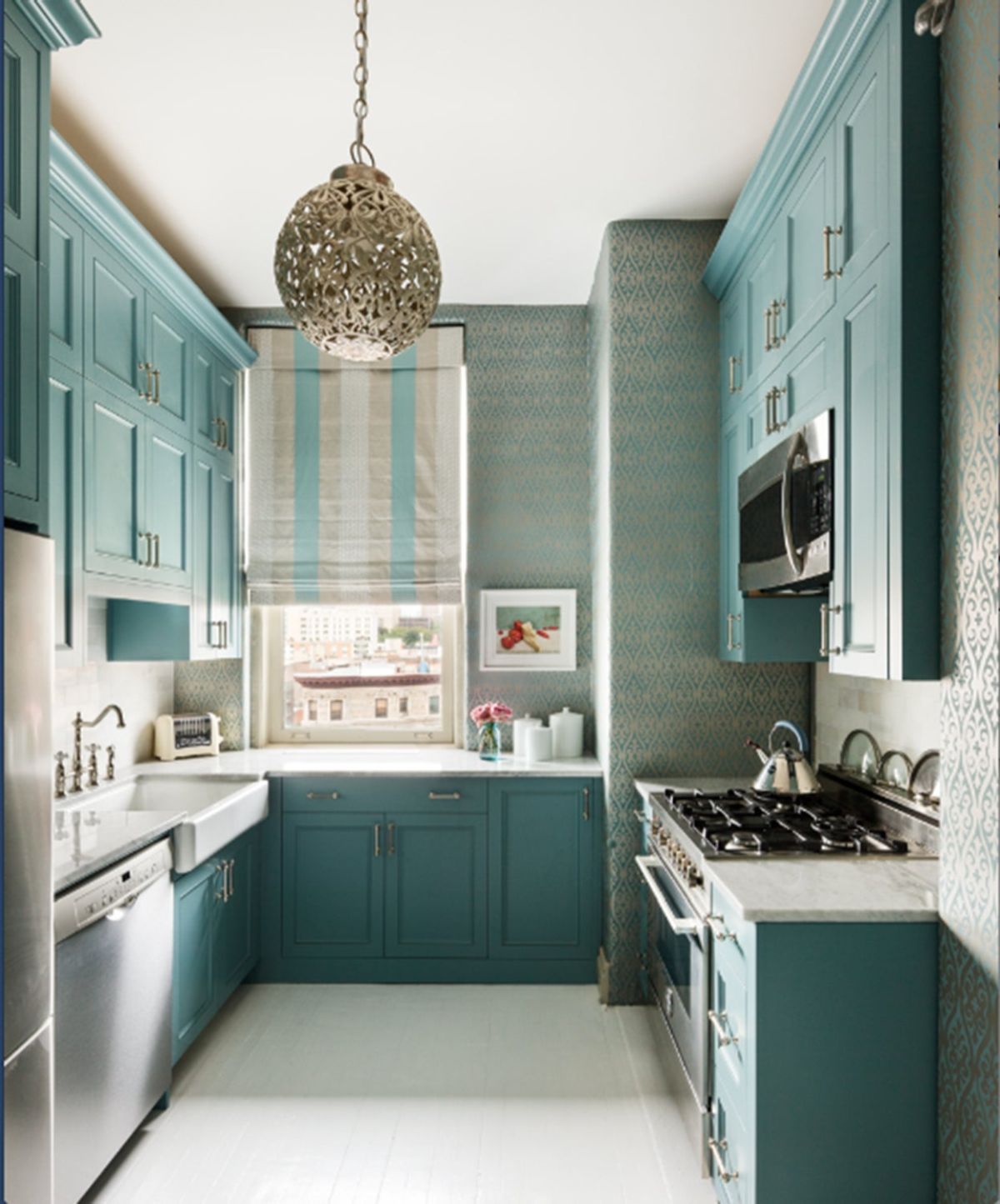
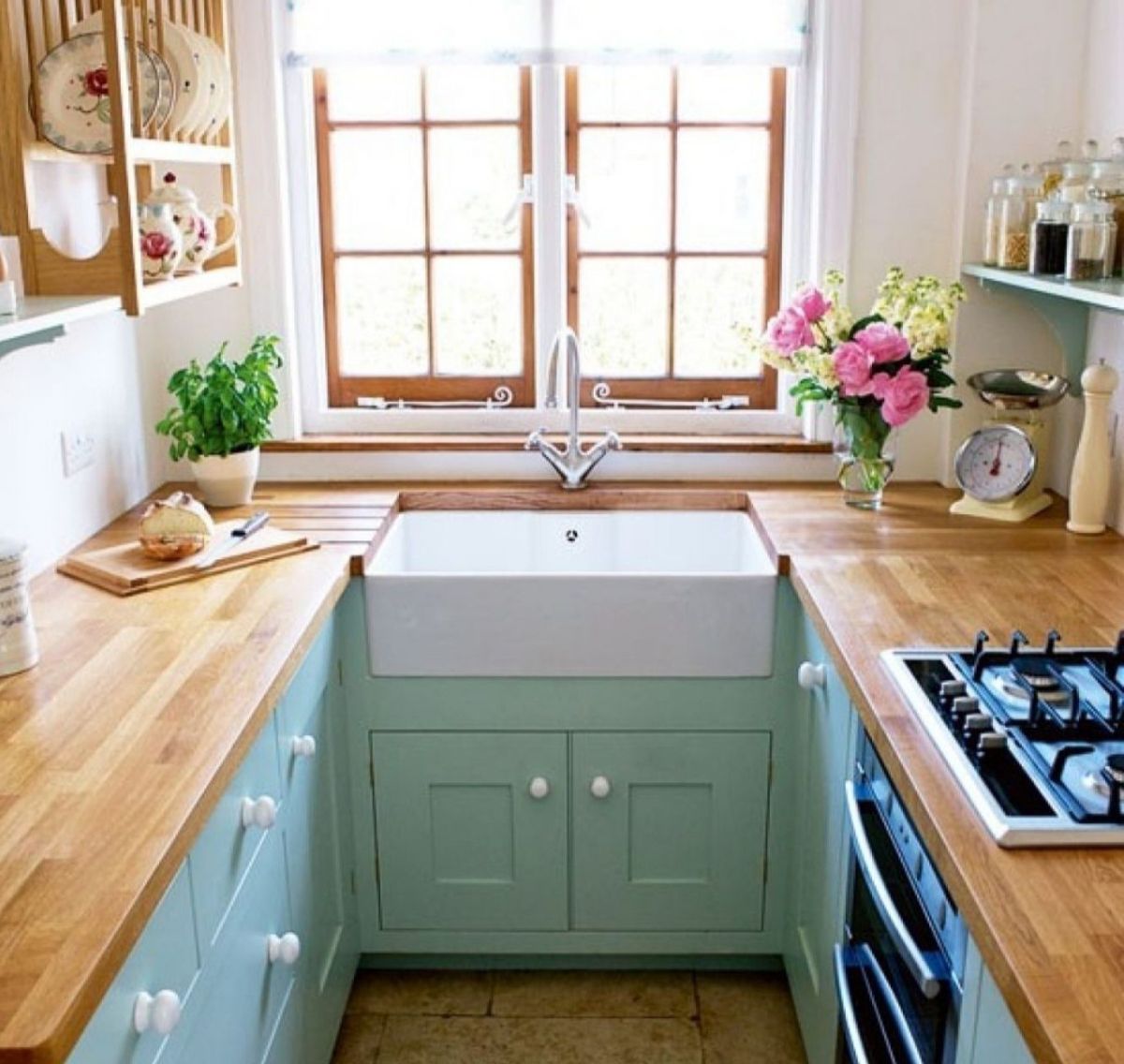
Design of a narrow kitchen-living room
Studio spaces are not only a tribute to fashion. Kitchens-living rooms have a lot of advantages:
- additional space is freed up;
- the whole room looks lighter, airier;
- New horizons are opening up for design.
Here are photo examples of narrow kitchens-living rooms, decorated in different styles.
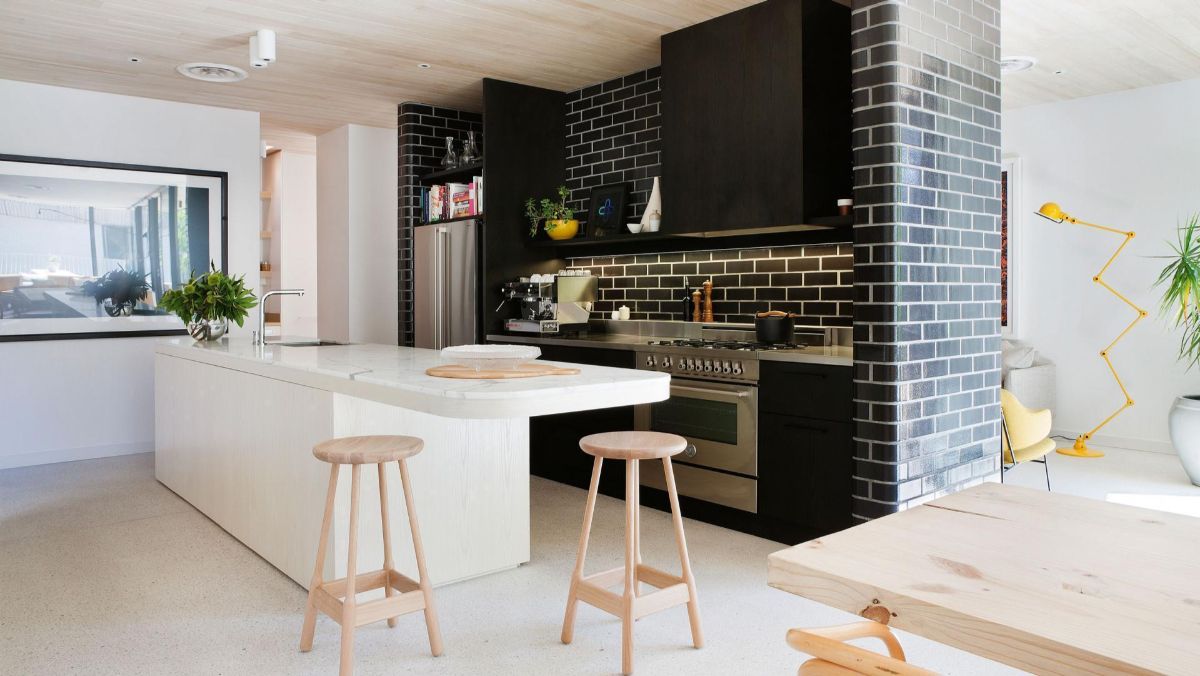
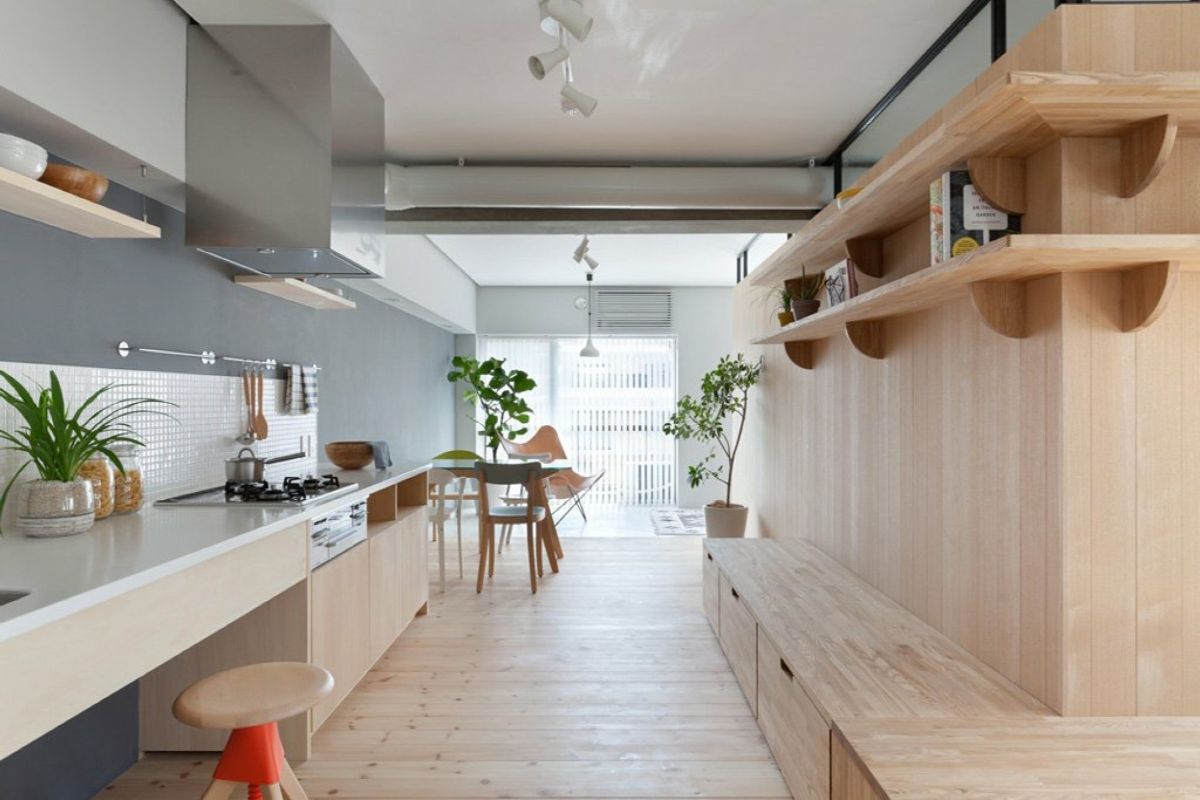
The design of a narrow kitchen in an apartment – which color scheme is most suitable?
When planning the design of a narrow kitchen in an apartment, it is advisable to pay attention to light shades:
- Beige;
- Coffee;
- ivory.
Such a palette will work to visually expand the space, which is required in narrow rooms.
Win-win will be variations on the theme of the Scandinavian style.
