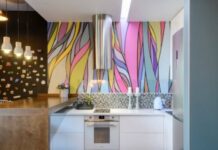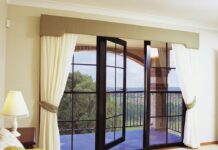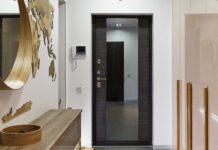he whitewashed walls of this peculiar refuge reflect the bright light of Formentera. And it is peculiar because it occupies several buildings that were previously part of the stables of a rustic estate surrounded by farmland and traditional houses of the area. Its owners appreciate the authentic character of the island they have been in love with since they arrived on it on their pleasure boat. One day, luck made them find the refuge of their dreams: a semi-ruined farmhouse with old horse sheepfolds that hid enormous potential.
Its rehabilitation was carried out by the architects Nacho Alonso and Bill Wright, who adapted the main house for the use of the couple and the annexes as independent spaces for children and guests. In this way, the old stables and barns were transformed into comfortable rooms that open onto a central courtyard. The latter became like a real chill out, “an outdoor living room“, as its owner likes to call it. Furniture from the Indonesian islands of Sumatra and Bali, and low tables and carpets from Morocco make up an outdoor living room that guarantees pleasant moments of relaxation and gathering.
Inside we can find, stained cement, exposed beams, pickled wood, boulders and whitewashed walls. They are natural materials and finishes that enhance the sensation of freshness and respond to the intention of the owners to maintain the spirit of rural architecture. In this sense, the builder Pep Sala played a decisive role and that is something that the owners, passionate about the lifestyle of the island, appreciated. The chic touch? Chosen crystal chandeliers that they bought themselves on their trips to French Provence. The result? Harmony and balance with the environment, and spaces where tranquility reigns.
















