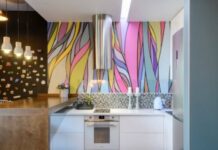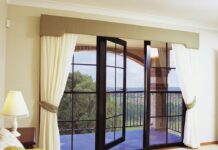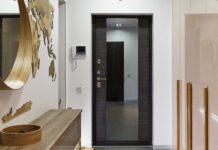his house in a lively area of Madrid, near the Santiago Bernabeu stadium, was the classic very compartmentalized apartment that did not make the spaces look at all. The owners, a family of 3 newcomers to the city after living for years in Brazil and Mexico, knew how to see the power of those 160 square meters, with many balconies and many lights but which had not been taken advantage of enough. The interior designer Susana Senosiain was in charge of transforming the distribution and decoration to achieve the house full of light, wide spaces and full of vitality that it is now.
One of the main actions was to reinterpret the space reserved for the kitchen and the service area, connecting it with the rest of the common areas. In addition, in the three different environments were created: an area to watch TV, another to eat and another to be/receive. Another strong point of the reform was the hall, which underwent a great change: it was decided to use this space as a communication area for kitchen and living room. For that, the that gave way to the living room was eliminated, replacing it with an open passage framed in wood whose aesthetics now mark the aesthetics of the project. Other actions were changing the physiognomy of the house: the gotelé was eliminated, the carpentry was changed was restored…
The family brought with them a series of pieces that they had been acquiring and that they wanted to accommodate. With an exquisite taste to choose unique pieces of furniture and works of art, they needed a blank canvas where they could be placed. “The biggest challenge was undoubtedly to find a way for the existing pieces to coexist with the new ones, but also to have their own space without being oversized. The base had to be modern but with touches of personality and above all cozy and cheerful” summary from the studio. And challenge achieved.














