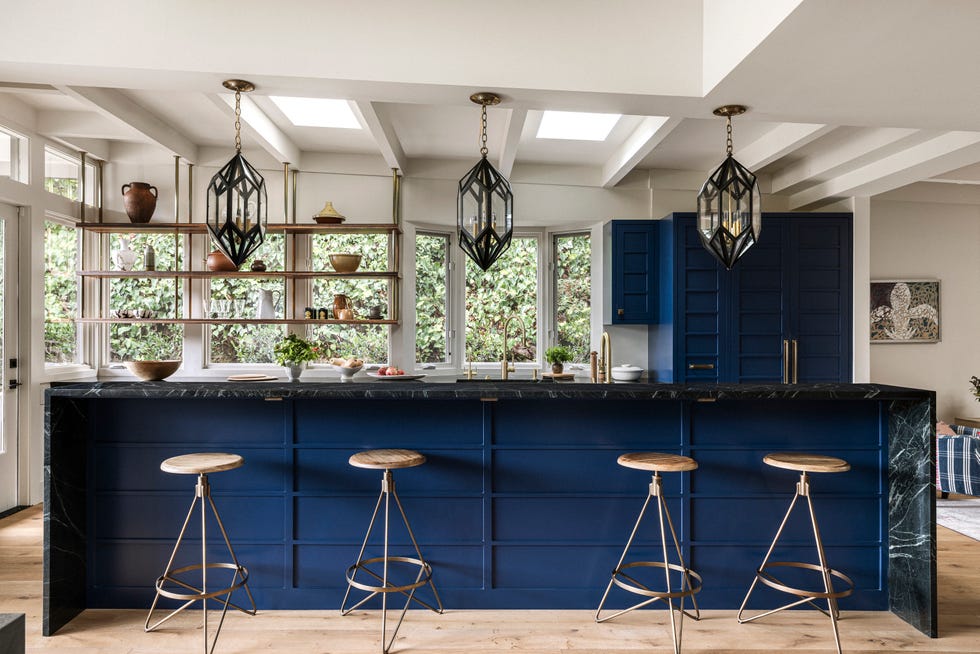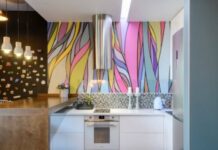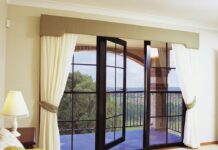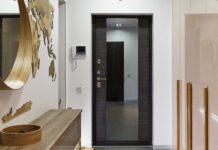his is already the fourth house that interior designer Caitlin Jones designed for this client. Therefore the mutual understanding was total when they undertook the reform of this house in Marin County, in the state of California (United States), just over 220 square meters that were transformed in different phases that took a couple of years. The house had a good base but had undergone several ill-advised renovations that had turned the spaces into something not very functional and quite nondescript. But the design on one floor and the wonderful views over Mount Tamalpais were enough to convince the new owner, an artist and, in the words of the interior designer, a very spiritual person.
“She wanted a warm and unique home, with a vibrant palette of shades with We decided to start from the stunning in intense blue and, from there, we continued with the rest of the design, with equally intense jewel tones. While we wanted a nod to the mid-century aesthetic, we focused more on texture, comfort and scale of the furniture.” As a curiosity, when we started the project and raised these very personal premises, the client was a single woman, who lived alone and, while the reform was being done, she fell in love and got married. Fortunately, “because we had chosen a coherent and well-grounded paletteto, rather than whimsical, his new love also felt at home.”
When planning the spaces, it was necessary to find a location for their various activities, both creating environments to receive friends and others reserved for meditation and recollection. Partitions were demolished to integrate the kitchen into the social area, with an immense island where up to 14 people can eat. This space connects with the living room and the dining room, being the furniture itself that configures the different uses of each environment, such as the corner sofa in the living room that articulates

Another key aspect of the reform was the careful lighting. As for the natural one, glazed openings and skylights were created so that the luminosity (and the views) flowed throughout the space. Artificial lighting was also studied in detail, with that, in turn, undoubtedly provide a powerful aesthetic component. For its part, the intense chromatic game is perceived as a key element when playing with light. The tones vary from room to room and, together with the lighting, create unique environments full of personality. “Creatively, we were looking for a bold color palette, but one that was also as timeless as possible and didn’t overwhelm the house. We start with a base color for the interior of the house, then define areas with a characteristic accent: green for the living room, blue in the kitchen and a mauve in the dining room. At the same time, it creates an openness and connection of the spaces and gives each one its own defined feeling.”











