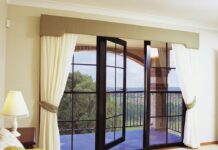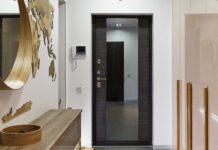Drywall partitions often become a lifesaver in the design of apartment renovation. A few decades ago, walls of brick or concrete were erected in their place, which was quite troublesome, required a lot of financial costs for the purchase of materials and the work of specialists. Therefore, the design of partitions was used extremely rarely, when it was really necessary. Nowadays, with the advent of such material as drywall, the construction of false walls has become quite commonplace, which can be dealt with independently. How to make a drywall partition, as well as its positive and negative characteristics, will be discussed in this material.
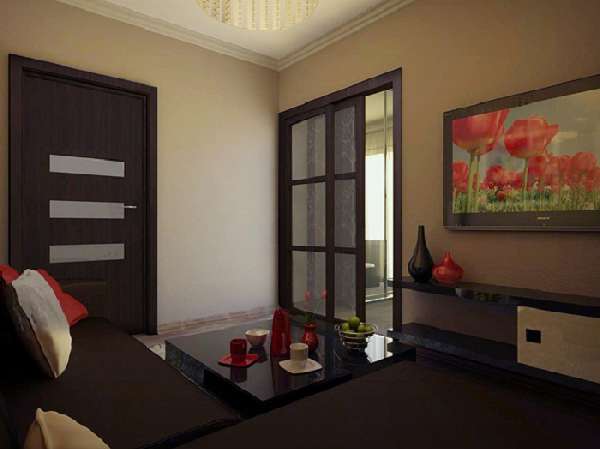
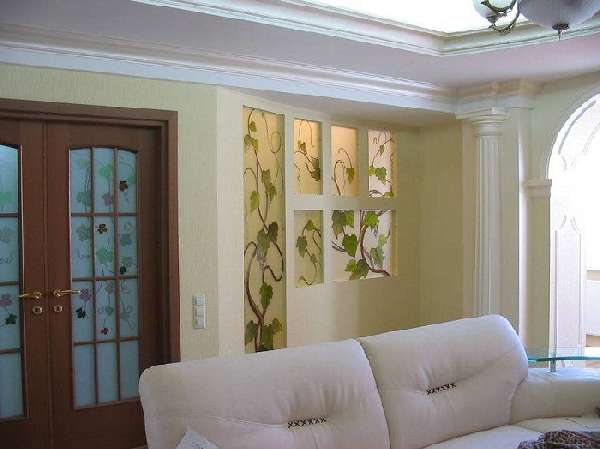
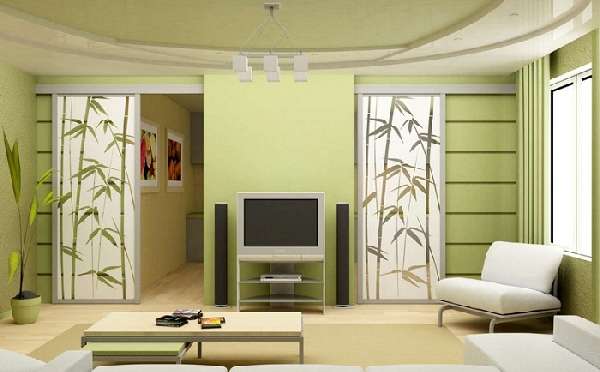
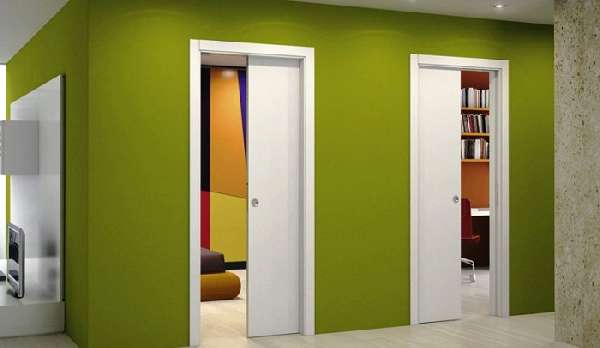
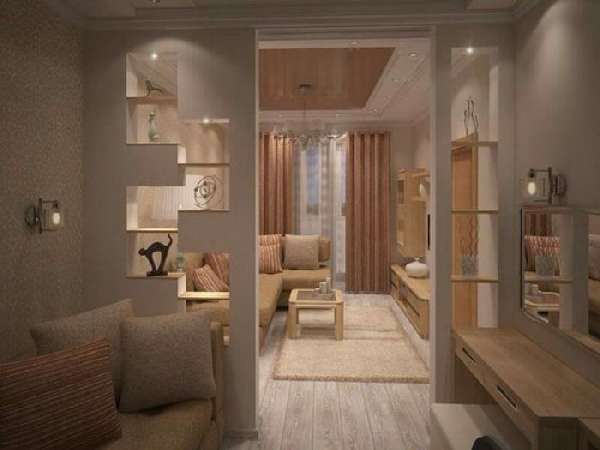
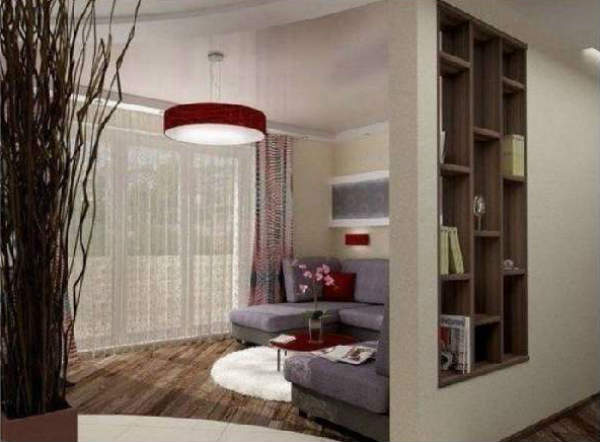
Drywall partitions: their place in interior design
Drywall is slabs of small thickness, the core of which is gypsum with fillers, and the upper layers are heavy-duty cardboard. Quite often in our time, redevelopment is made in apartments, and the organization of false walls plays an important role here, namely:
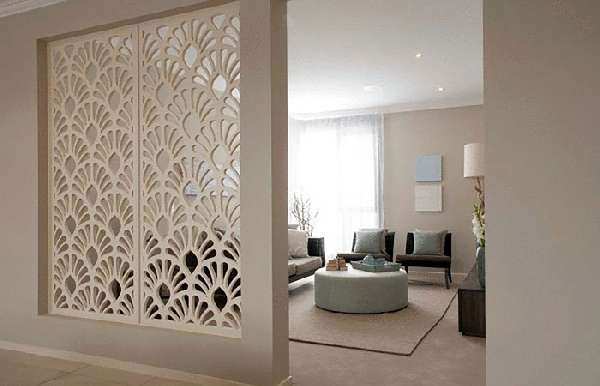
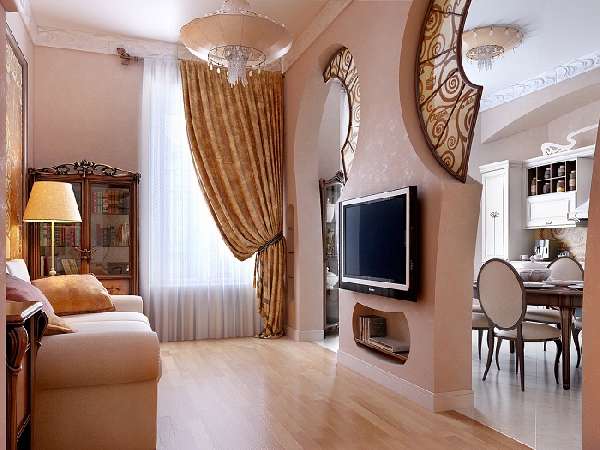
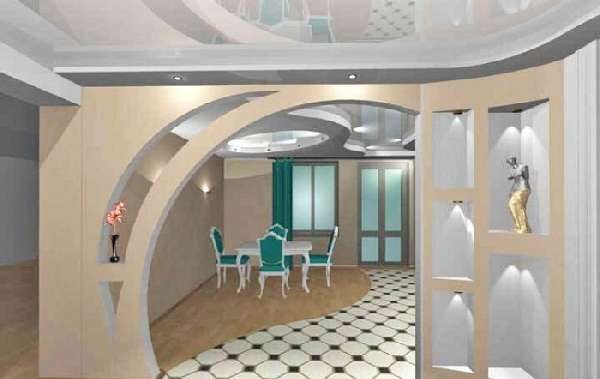
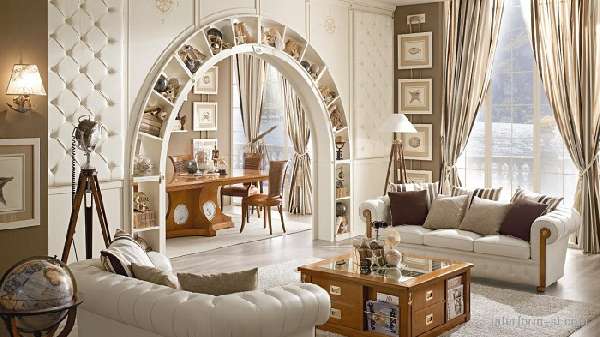
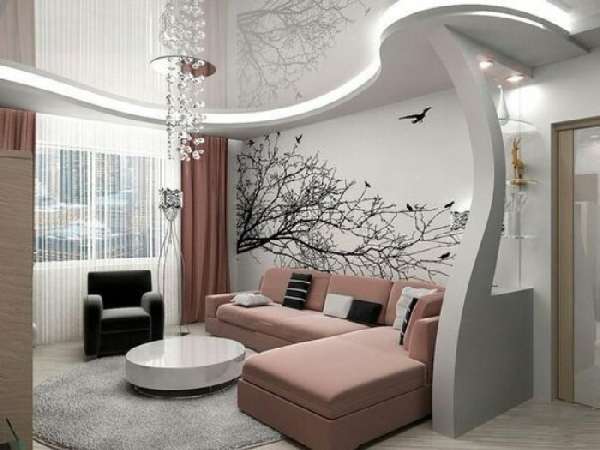
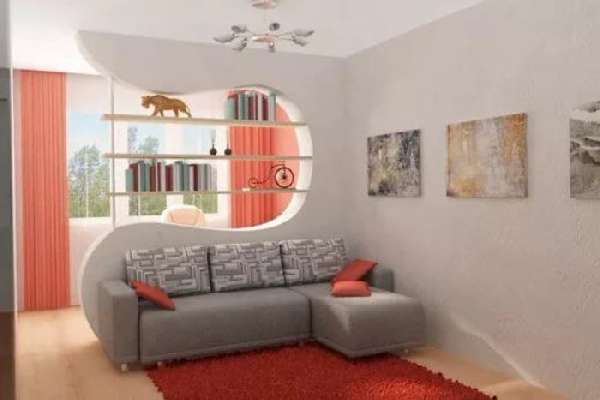
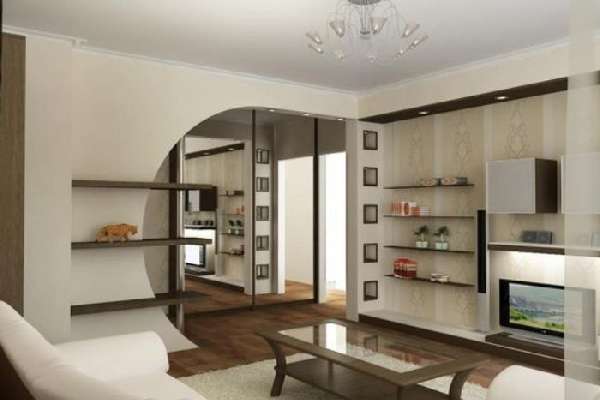
Plasterboard partitions: advantageous advantages and some disadvantages
Such designs rightfully occupy a leading place due to many positive characteristics, namely:
Along with the numerous advantages, it should be mentioned about some of the disadvantages of these designs, which, however, are quite few. Drywall does not have high strength compared to stone, concrete or wood.
Consequently, it is subject to various mechanical stresses. Although drywall has some degree of hygroscopicity, with direct and prolonged contact with water, for example, in the event of flooding, it will very quickly deform and become unusable, which will entail alteration of the structure. That, in fact, is all that should be taken into account before starting work.
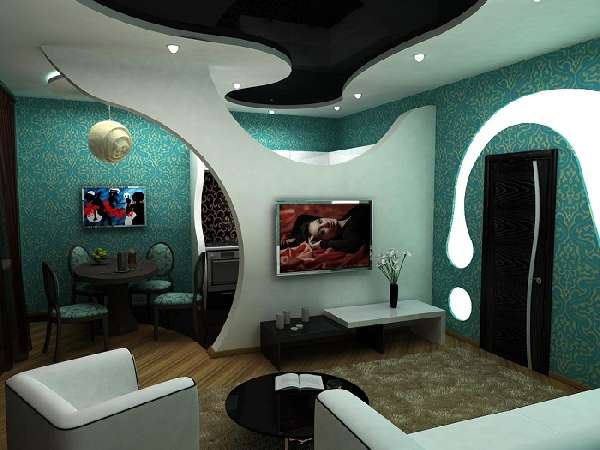
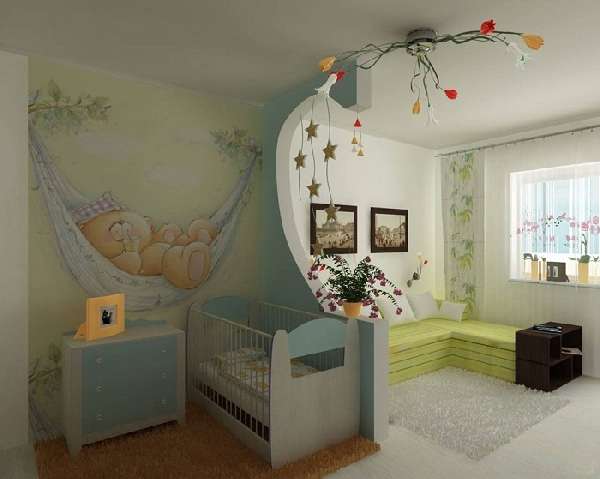
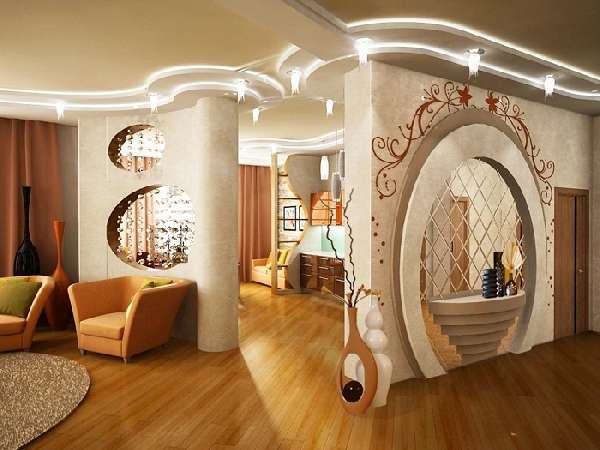
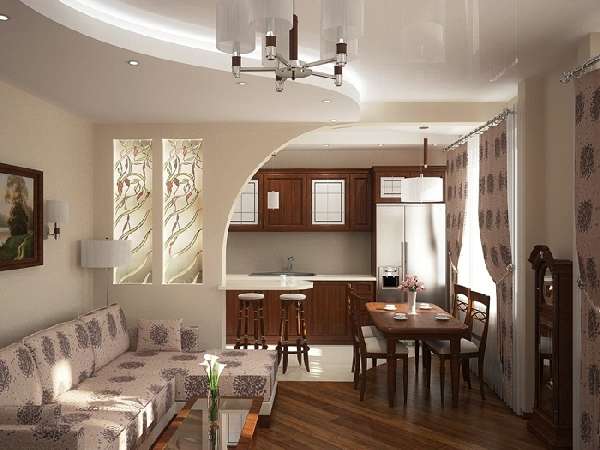
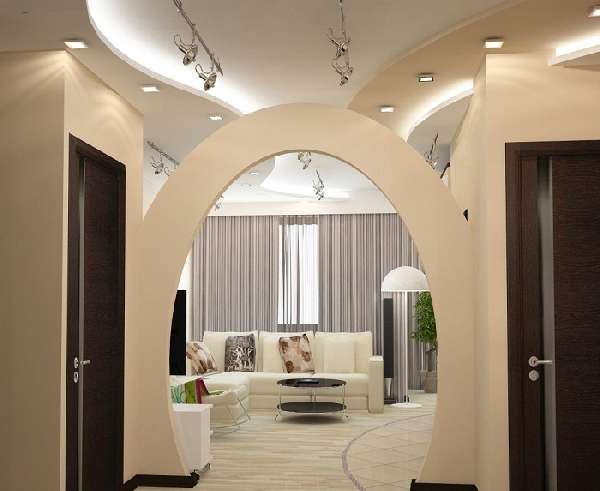
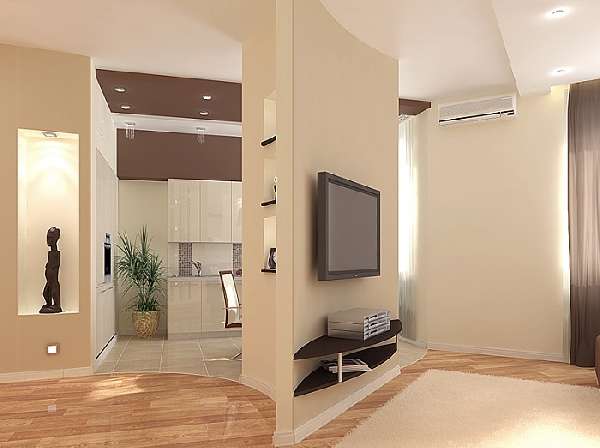
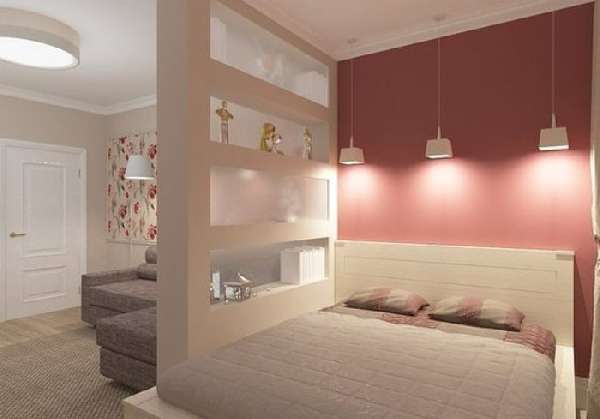
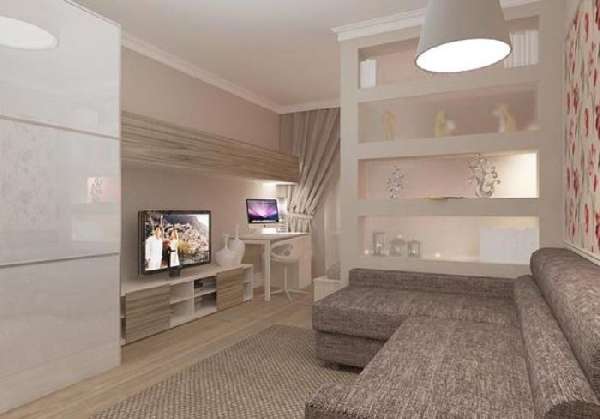
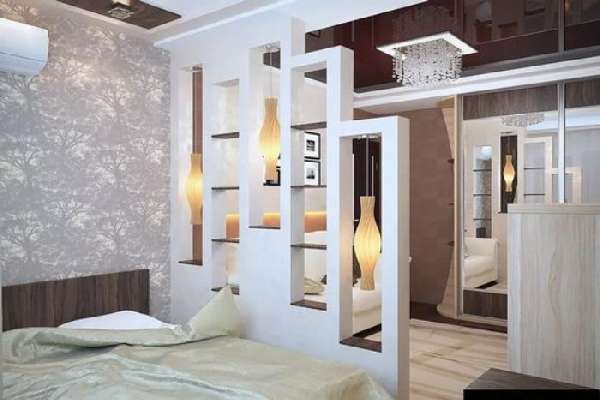
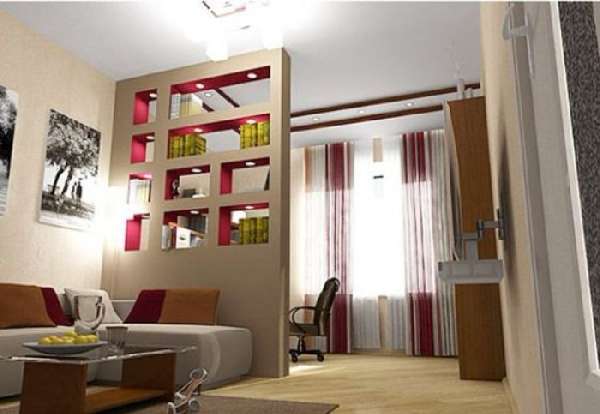
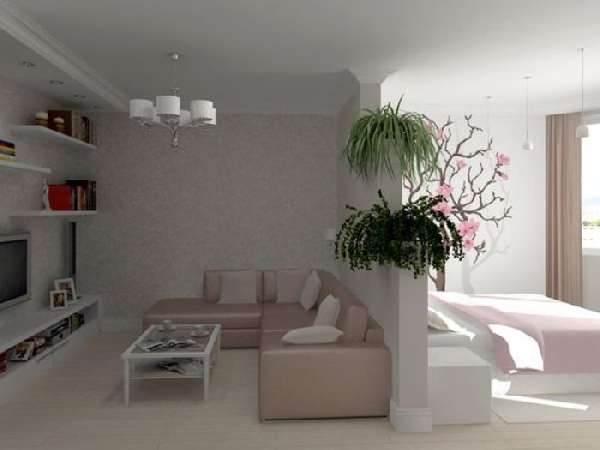
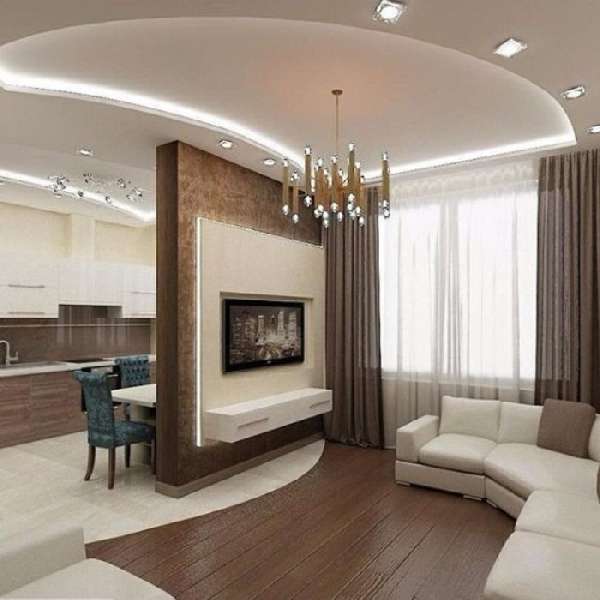
Arrangement of drywall partitions: the preparatory process, as well as the choice of materials and tools
Getting down to business, first of all, it is necessary to draw up a sketch that will display the shape of the structure, the doorway, possible decorative elements (windows, cut-out figures, etc.), as well as accurate measurements so that it is possible to calculate the amount of material needed. Particular attention should be paid to determining the place for the doorway in the interior partition.
To design a drywall partition, you will need the following tools: a screwdriver, a long ruler for marking, a pencil, a construction square, a level, a plumb line for determining the vertical, metal scissors, a jigsaw, a spatula, a construction knife, a rivet for fastening the profile, an electric drill or perforator, a tape measure, a hammer and screwdrivers.
Conventional sheets of drywall with a thickness of 12 mm are the main material for the manufacture of partitions (in some cases, a more flexible material with a thickness of 6 mm is used). There is also moisture-resistant drywall, characterized by a soft green color, for rooms with a high level of humidity (bathrooms, kitchens) and fire-resistant.
To equip the frame, it will be necessary to purchase several types of metal profile – a guide for fixing the rack, angular and rack, to ensure special structural strength. To create decorative curvilinear openings, a kind of arched profile is also used. If there is a seal between the canvases, you will need bars 5 cm wide.
Installation of drywall partitions requires a number of additional materials, such as self-tapping screws, dowels, sealing tape, U-shaped bracket for mounting the structure to the ceiling surface, fiberglass mesh and putty for processing joints. When buying everything you need, you can immediately take care of the processing of the finished structure, for which you will need a deep penetration primer and finishing putty. Experienced specialists advise to purchase the material with a margin (on average, 10% more), since there may be some costs during the installation process.
Do-it-yourself drywall partition: step-by-step instructions with photos
When the project is ready, the necessary drawings and measurements are made, and the selected materials are purchased, you can proceed with the installation.
First of all, keep in mind that the partition of drywall, made with your own hands, can be erected after familiarization with the sequence and rules of installation processes. Working with the main and auxiliary materials has its own subtleties and some nuances, which we will discuss in the detailed instructions.
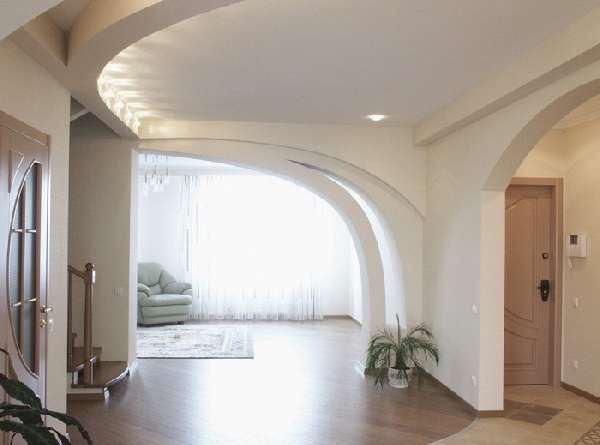
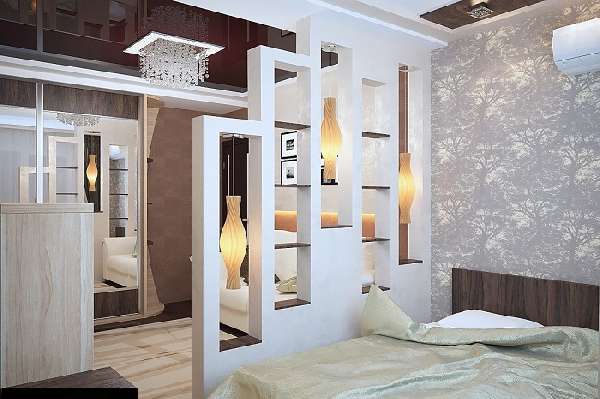
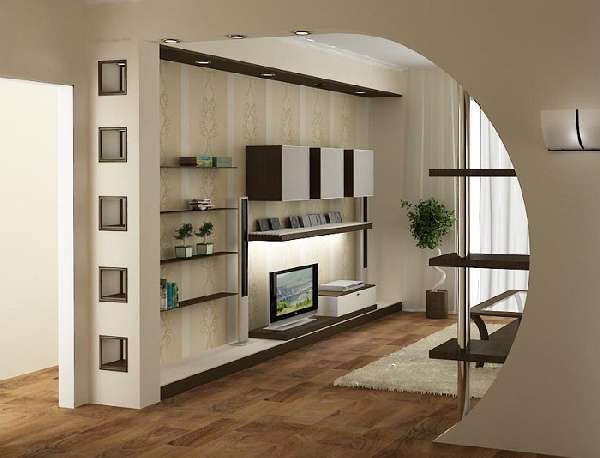
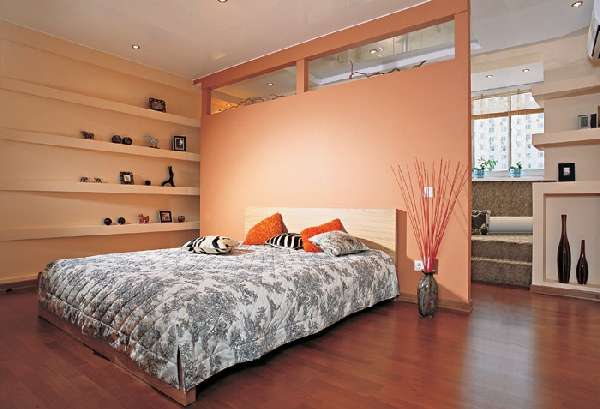
Step 1. Markup
You need to start marking from the floor. With the help of a long ruler, a pencil and a corner, a straight line is formed to fix the guide (if a drywall partition with a door is provided, it is worth immediately marking a place for it, since there will be no profile on the floor at this interval). With the help of a building plumb line, this line is projected onto the ceiling surface. So, the two guides are ready. Next, the horizontals are determined. Thus, the main contour of the future design was formed.
Step 2. Installation of the frame
To start assembling the frame, it is necessary to make holes for dowels along the guide lines. Sealing tapes are applied to the profiles, and they are fixed according to the markings. Side (wall) profiles are designed in the same way. The main box is ready. This is followed by the installation of all other racks, the step and number of which must be calculated based on the load on the drywall partitions (the presence of any hinged bedside tables, shelves, etc.); Usually the pitch is 60 cm. Fastening to the guides is made using a sifter. Throughout all these works, it is necessary to constantly check the position of the structures with the help of the building level.
After installing the racks, it is necessary to connect them with horizontal jumpers in increments of 70 – 80 cm in order to ensure the rigidity of the structure, and then the wiring follows. There are holes for wires in the drywall partition profiles, and all cable work is carried out before sheathing.
If the partition will have niches or shelves, in their intended place it is necessary to arrange transverse profile lintels between the racks.
Step 3. Doorway
A drywall partition with a door will require the formation of additional elements of the doorway. To do this, cut profiles along the length of the box, in the inner part of which bars are inserted to strengthen the opening and rigidly fix the block. Such prepared structures must be inserted into the guides on the floor and ceiling and secured with self-tapping screws. At the same time, it is important to observe the same width at the top and bottom. The transverse beam is formed from a rack profile. Its inner part is also supplied with bars, and the finished structure is mounted at a measured height. The inserted wooden elements are fixed inside with nails.
Step 4. Sheathing
Before proceeding with the cladding, you should prepare the drywall by cutting it to the desired length. If decorative partitions made of drywall will be decorated, it is necessary to cut out the necessary sectors for the design of elements such as niches and curly openings.
With the help of self-tapping screws, the sheets are attached to the guides. Experienced experts in this matter are advised to start fastening from the doorway to the walls, and if it is missing, you need to start from the middle: so at the final stage it will be easier to hide the trimmings.
Step 5. Final processing
The last stage involves sealing the joints of the drywall partition (photos in the article demonstrate various processes). Initially, the entire structure must be treated with a primer. Then you will need a construction mesh-serpyanka, from which thin strips are cut out. The mesh tapes are glued to all joints, then starter putty is applied and leveled with a spatula until a perfect surface is obtained.
Since the screws are screwed deep when fastening sheets of drywall, small dents remain on the surface of their caps, which also need to be putty. The finished surface is once again treated with a primer, then a finishing layer of putty is applied over the entire area of the erected structure. And now, the partition of drywall with your own hands is ready.


