In the arrangement of living quarters, whether it is an apartment or a private house, the layout of the dressing room plays an important role. It is much more convenient to try on an outfit in one equipped room, where there is a large mirror and a variety of items of clothing are collected, than to collect them in separate cabinets. In small apartments, with the right approach, it is possible to plan a small dressing room, which can be placed in the hallway or bedroom. In order to understand how to properly allocate a room for the organization of a dressing room, and how to organize it inside as practically as possible, consider the various possible types of its location in large and small rooms and the basic principles of arrangement.
Layout of the dressing room: choosing a suitable place for arrangement
Thinking about arranging a convenient compact storage for clothes, it is necessary to choose an option that will not be able to significantly reduce the parameters of a particular room by its presence. The layout of the dressing room has several basic forms, namely:
- corner, which will fit into any type of room and will also be a convenient design for placing personal belongings for two people;
- linear, reminiscent of a wardrobe on the entire wall;
- U-shaped – a fairly roomy design, but at the same time requiring additional lighting;
- parallel, where the two storage systems are opposite each other. In this embodiment, it is necessary to take into account the space between them for the free opening of the hinged doors.
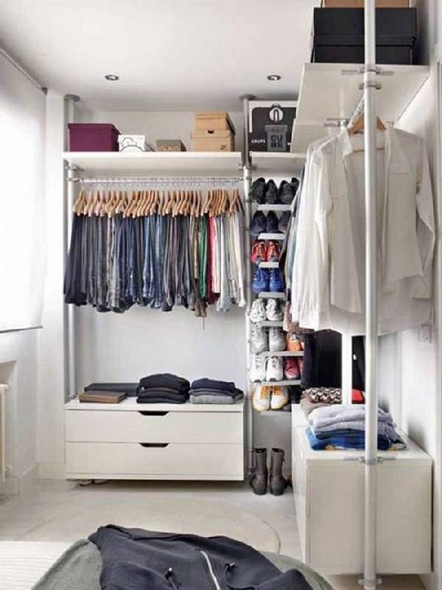
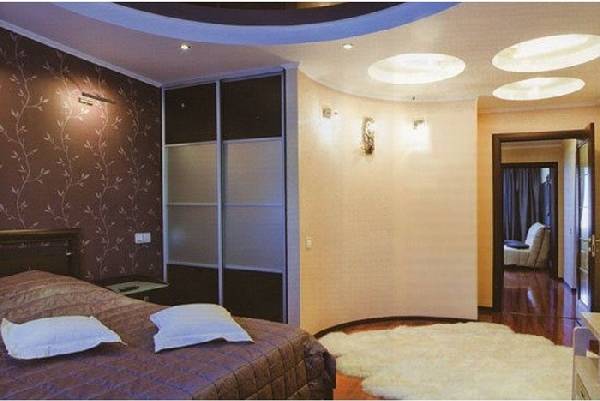
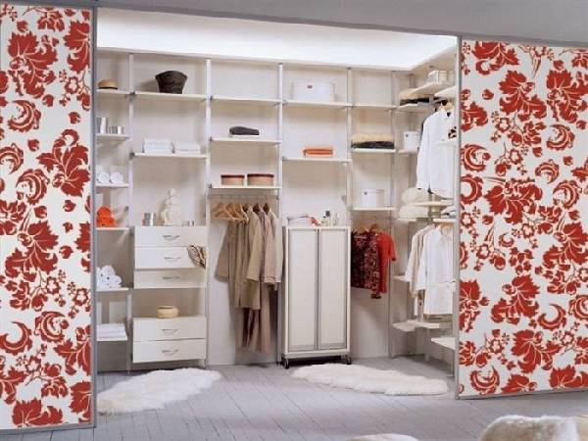
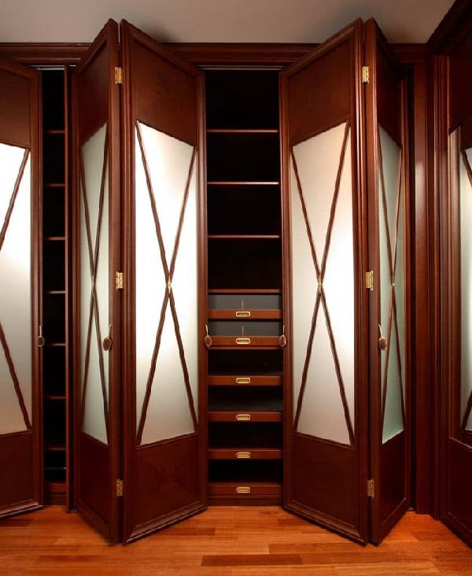
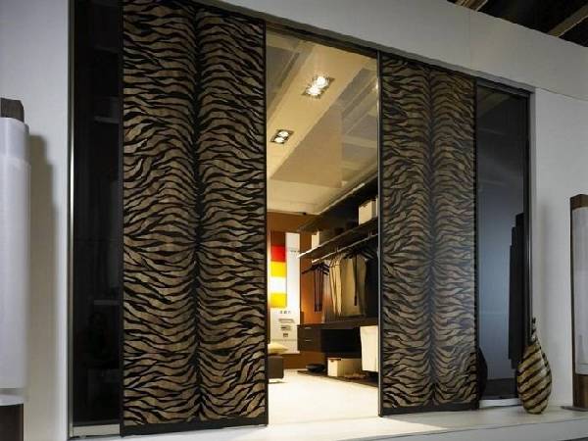
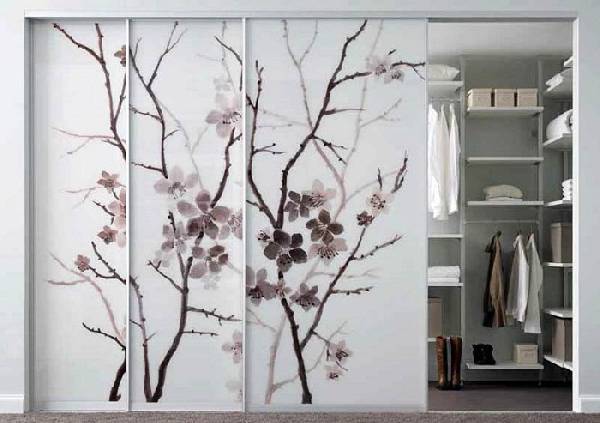
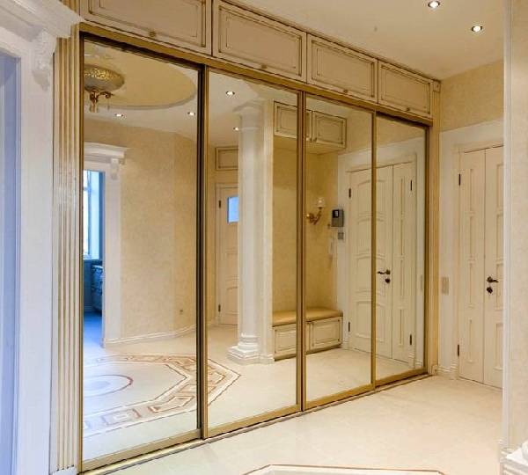
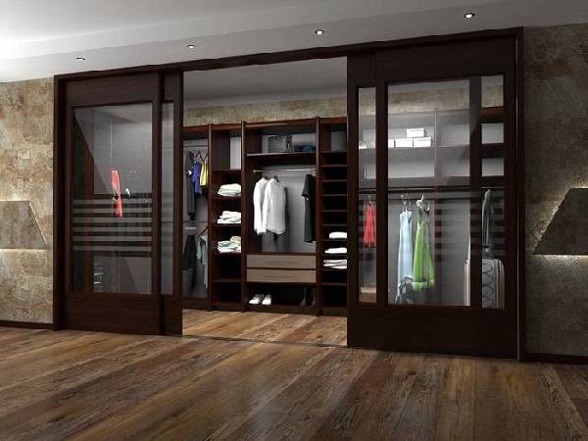
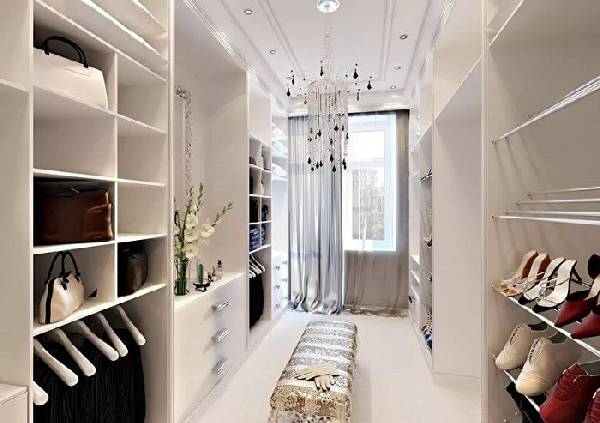
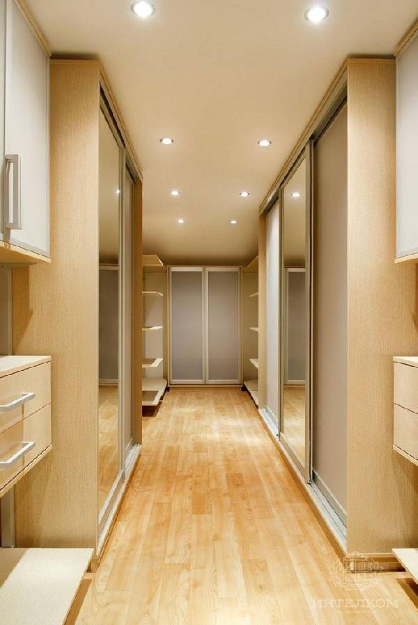
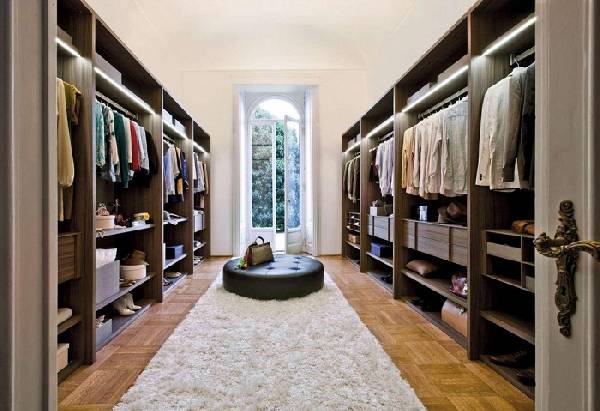
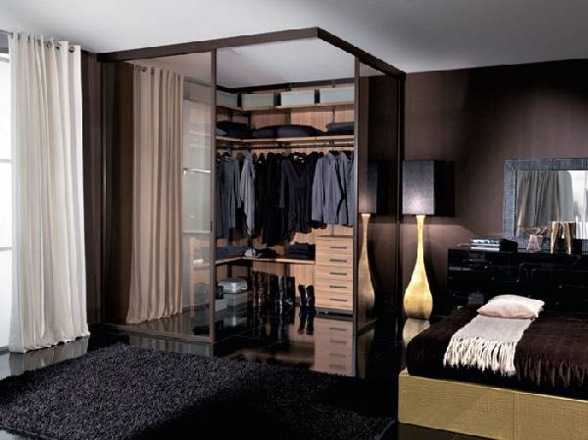
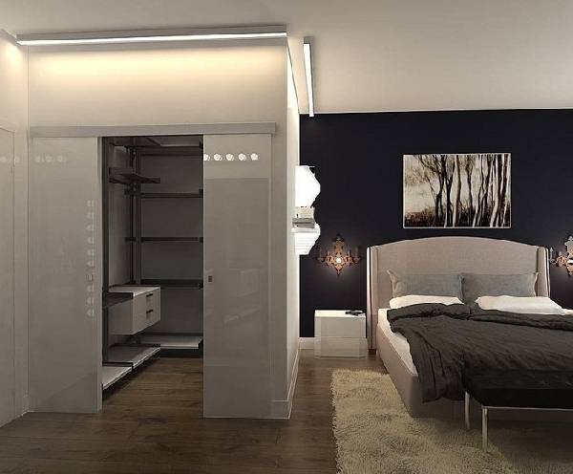
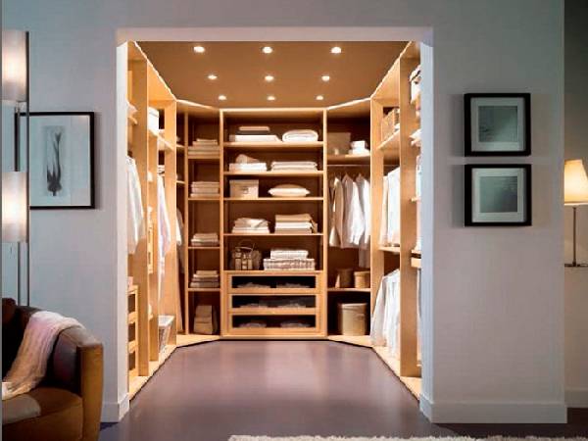
The corner version of the dressing room can be organized in the living room, and in the bedroom it will help to rationally use the space of the U-shaped structure, in the niche of which there will be a bed. In small apartments, you can also use the square meters of the balcony. At the same time, for the safety of things in the winter, it will be necessary to carry out additional heating. This will require some financial costs, but the space will be useful.
Layout of a dressing room in a private house
When building a private house, it is better to provide a dressing room in advance, but if, nevertheless, it was not taken into account during construction, you can always find space for its arrangement. For example, a dressing room will be successful, the layout of which, as can be seen in the photo, provides for its placement under the stairs leading to the next floor. At the same time, the slope of the ceiling can be useful for beautiful placement at different levels of fasteners for things. Such a layout of the dressing room can be both open and closed, i.e. having doors that will need to be made to order.
A rather spacious layout of the dressing room, as can be seen in the photo, can be obtained in a private house in the attic under the sloping roofs. The main thing in such an arrangement is to properly create storage conditions. Roof windows will perfectly play the role of both a lighting system (additional lamps will be needed in any case) and ventilation, which must be present in the dressing room. At the same time, a sufficient amount of heat enters through the glass of the windows, which is necessary to dry the air in order to avoid the formation of mold. A mirror is an indispensable element of any dressing room. It is very important to take care of heating and cooling systems to maintain room temperature for better preservation of things.
The layout of the dressing room with large dimensions can give flight for unlimited imagination – here you can place many racks, drawers, shelves and other elements. If the dimensions of the space are small, you can use hidden racks and pull-out rods with clothes hangers. A dressing room in a private house can be equipped in a spacious corridor, as well as in one of the rooms, in particular, in the bedroom.
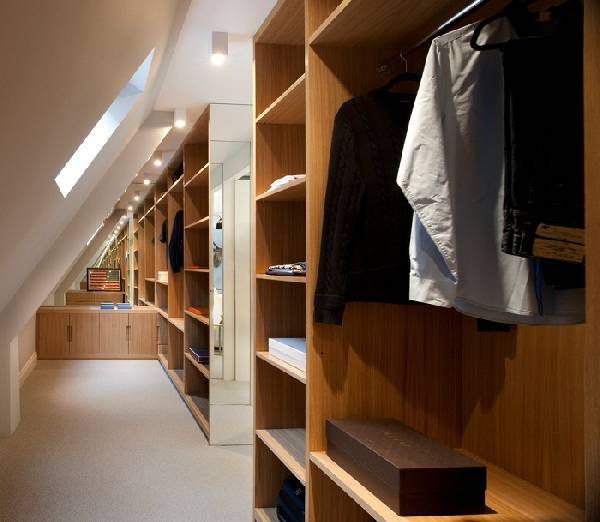
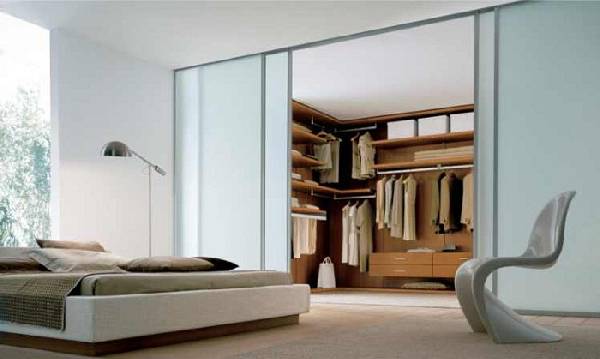
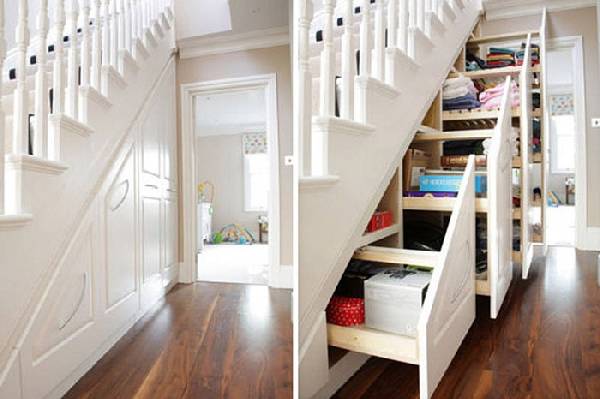
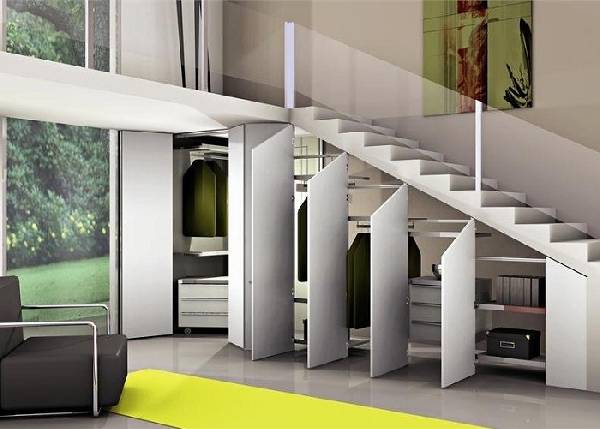
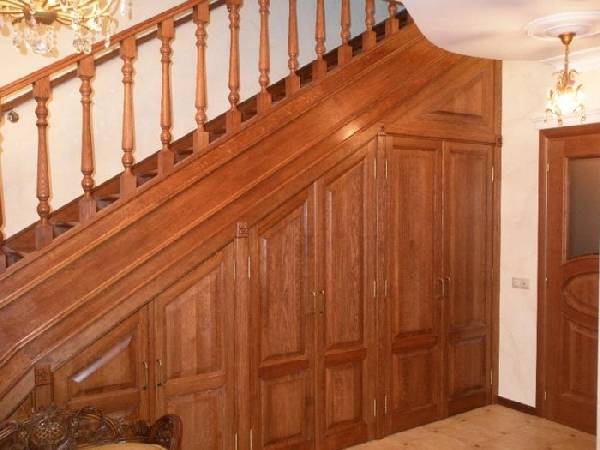
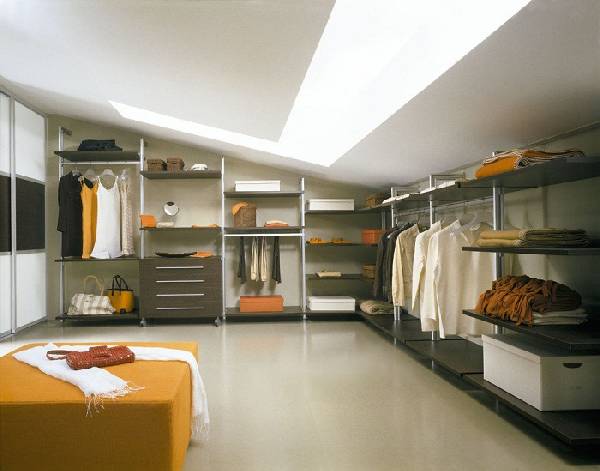
Планировка гардеробной в просторной квартире
The layout of the dressing room in the hallway is the most compromise option for any living space. This room is easily accessible to every member of the family and you do not have to invade someone’s personal space in order to pick up the necessary suit or shoes.
The advantage of large apartments is the possibility of organizing a spacious storage room of any configuration in the hallway. In addition, sometimes a large hallway may seem empty and cold, and, as well as possible, in this case, the dressing room will save the situation, the layout options of which can be angular, radius and linear. For the most part, such structures are made of a closed type, and the facades of the doors are decorated with mirrors, photo printing, or it can be sliding doors made of tempered frosted or transparent glass.
In a large bedroom room, you can create a dressing room in different ways, mainly depending on the shape of the room and the style of the interior. If the room has a square shape, the dressing room layout (photos show various combinations) can be angular or radius, in a rectangular bedroom it is more convenient to place a linear one, separating some space along one of the walls with a screen or sliding doors.
It is also possible to place two symmetrical dressing rooms in different corners of the room, while it is necessary to allocate sufficient internal space for ease of use of storage. A spacious dressing room allows you to install a large mirror, ironing accessories, as well as various accessories.
You can also, for comfort, place a couple of ottomans and a small bench in the dressing room. If this is a linear option, rods with hangers can be located in the center, shelves for clothes, underwear, bathrobes, towels on the sides. Hats are often given a place in the upper part. The lower part is equipped with racks for shoes.
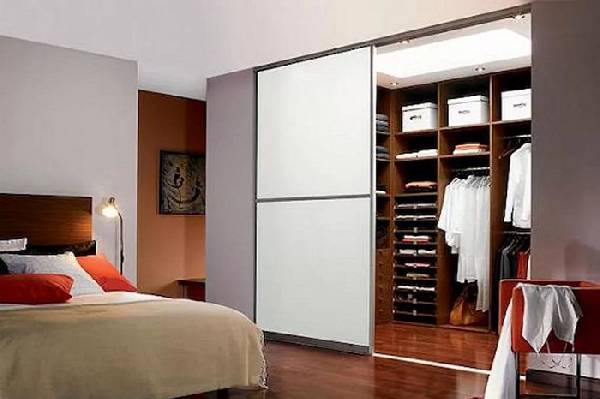
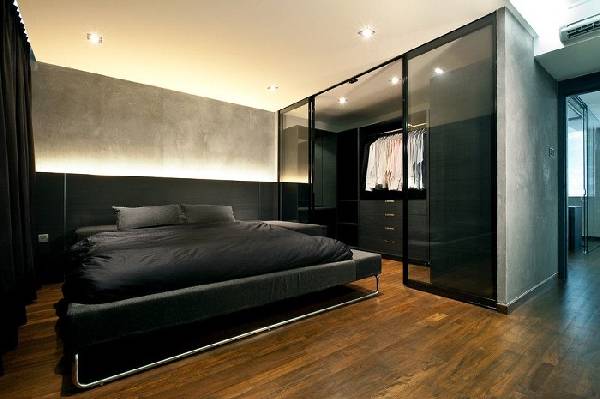
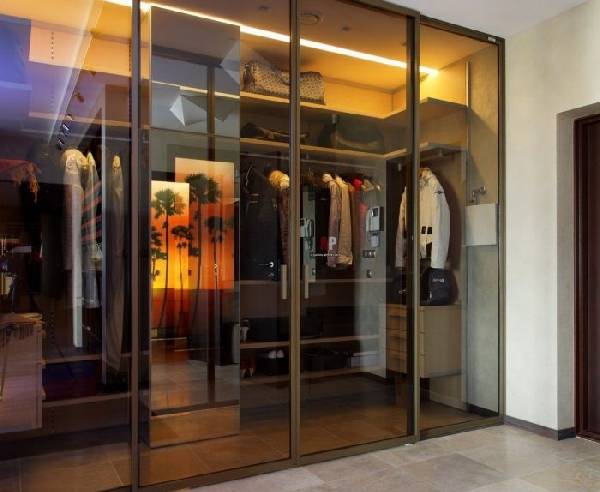
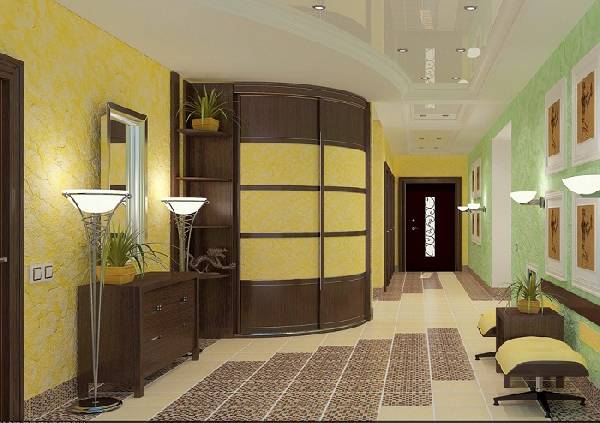
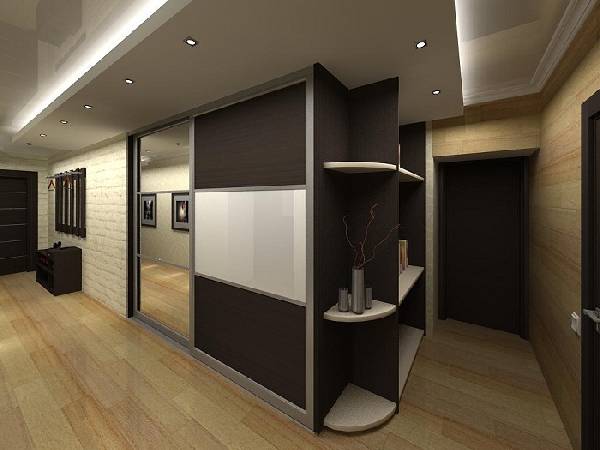
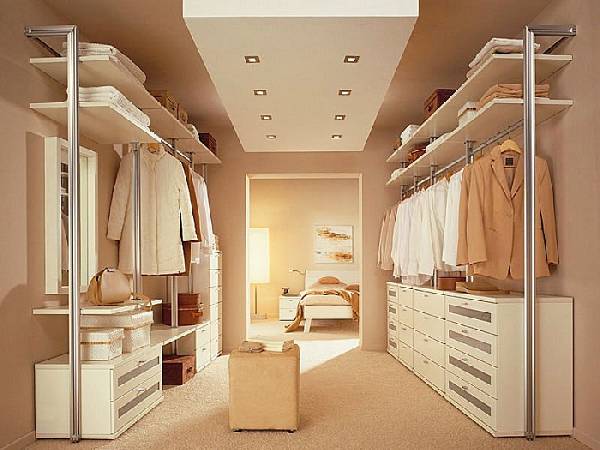
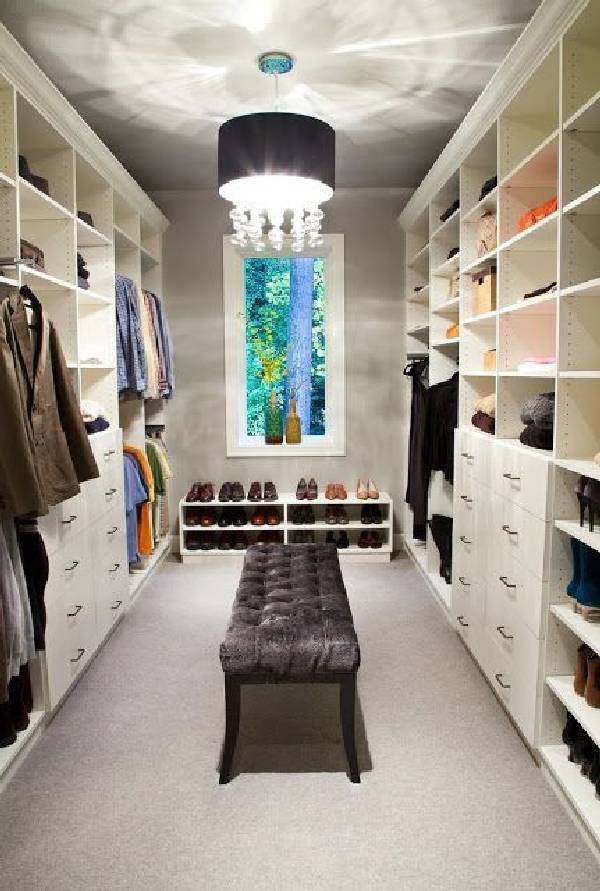
Small dressing room: layout in small apartments
In a small apartment, you can always allocate a place for arranging a separate room where personal belongings of all family members will be stored. A dressing room, the layout of which, as shown in the photo, provides for a linear shape, will be able to make an elongated room more correct if you separate the distance along one wall. This option is more acceptable for living rooms.
In a small square bedroom, a place for a wardrobe can be determined in a free corner, and in the hallway it is better to organize a radius room, which will significantly save space, but, at the same time, will be quite spacious. The layout inside a small dressing room should be thought out to the smallest detail so that every centimeter is used as functionally as possible. To do this, use pantograph rods, fabric pockets for various little things, special covers for storing handbags, drawers, and more.
Since we are talking about placing a dressing room in a small apartment, where the design of the interior involves the desire for a visual expansion of space, facades and doors must be selected in light colors, you can resort to glass structures, as well as to decorate doors with mirrors and photo printing.
The presence of a dressing room in a small apartment can be a real source of pride for its owners.
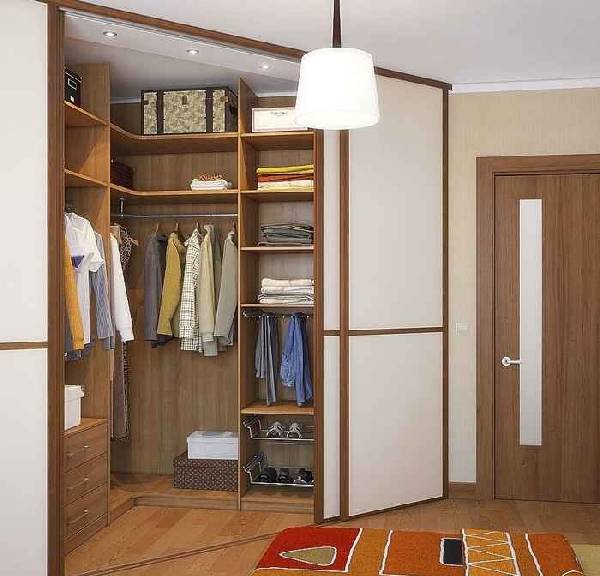
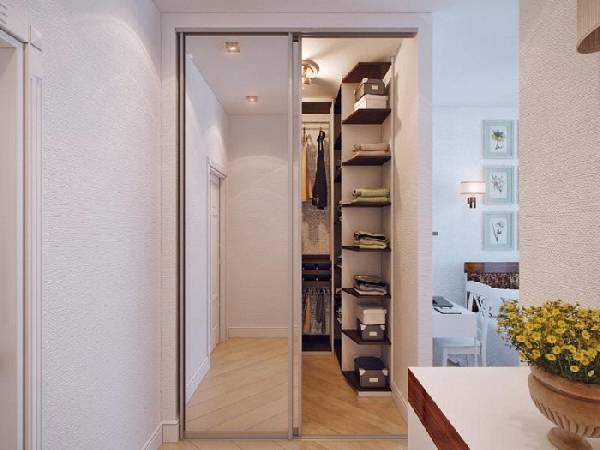
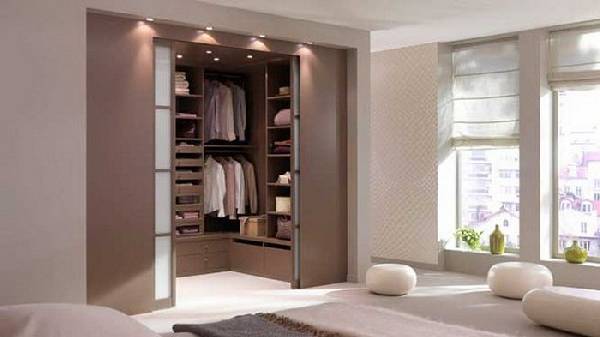
In conclusion, I would like to say about some of the advantages of having a dressing room. Firstly, all things are in order and in plain sight (no need to sort through the cabinets in search of anything). Secondly, all personal clothes and shoes are hidden from prying eyes. And, of course, dressing room equipment can be a successful organization of unused space, transform the interior, add another functional area to it



