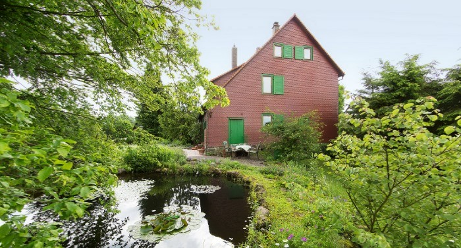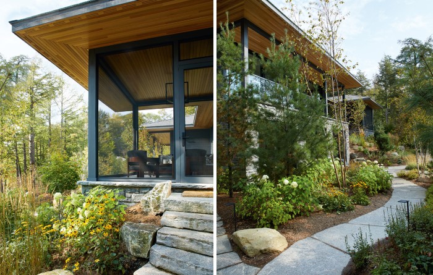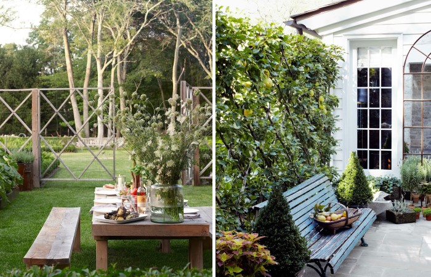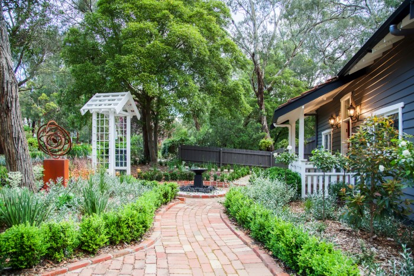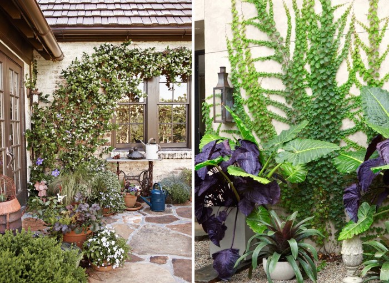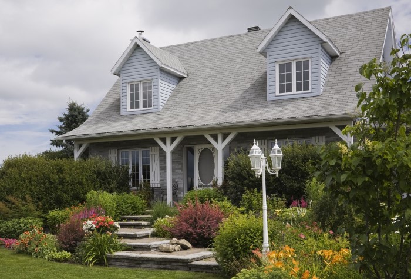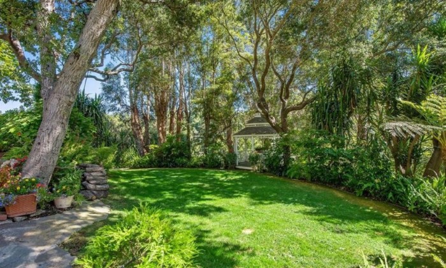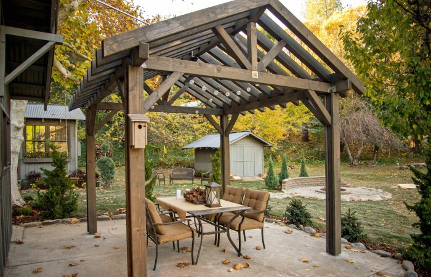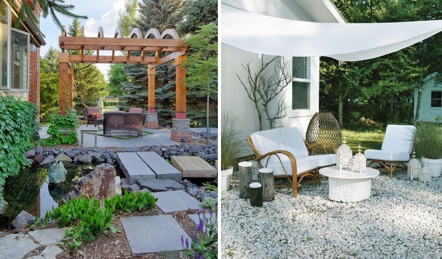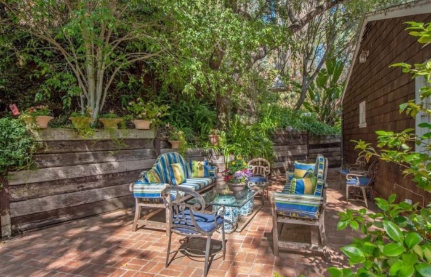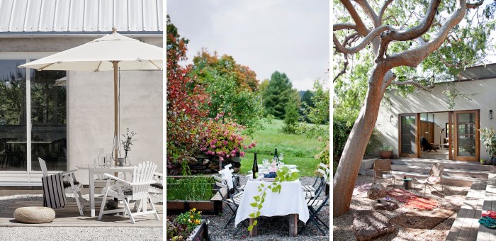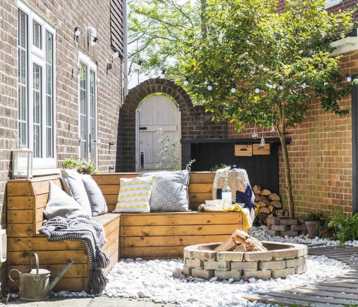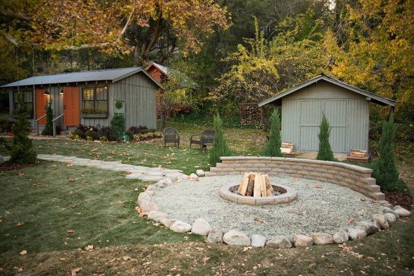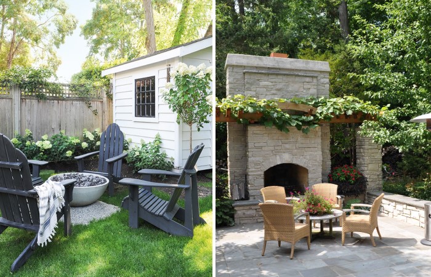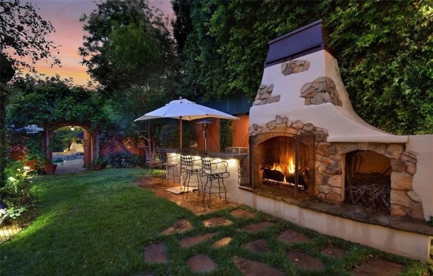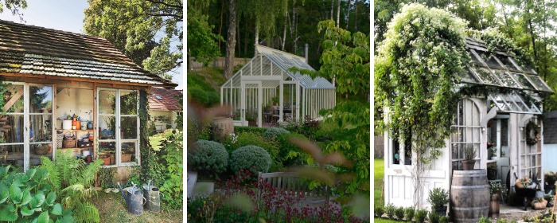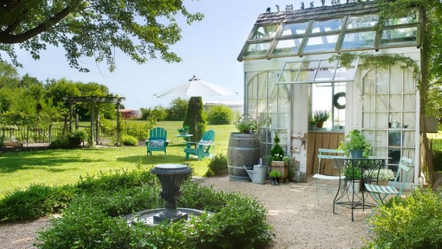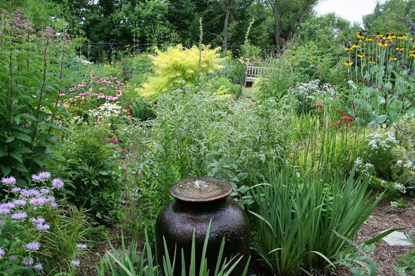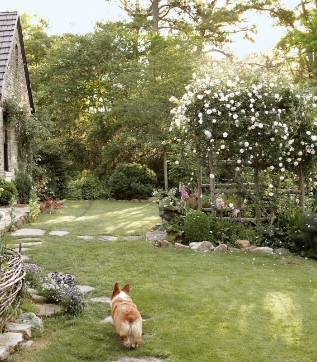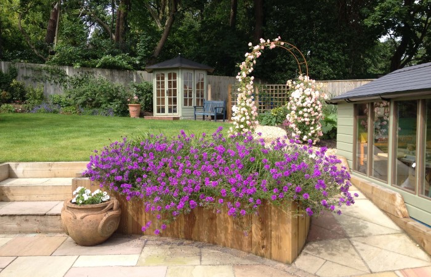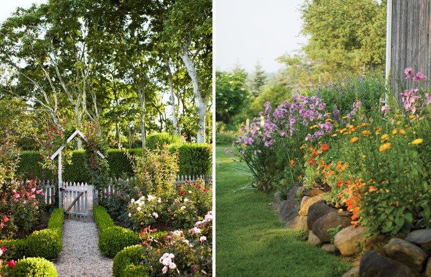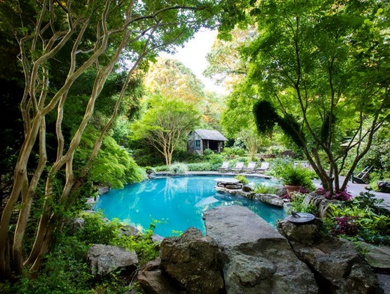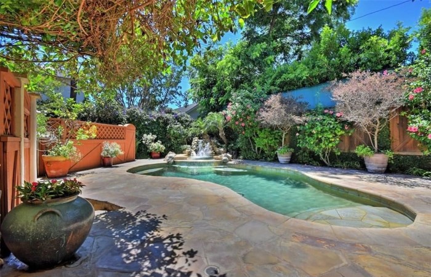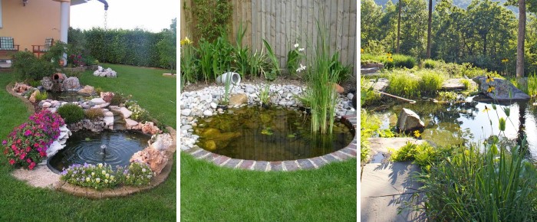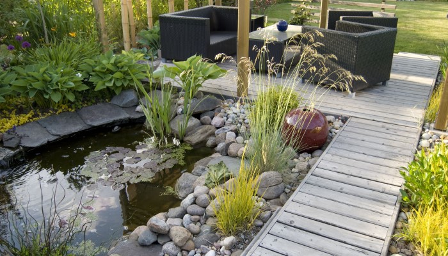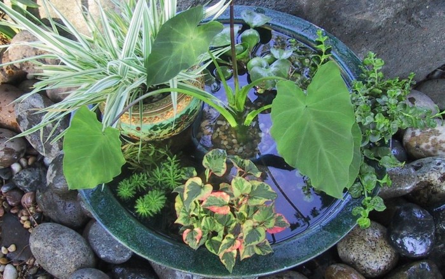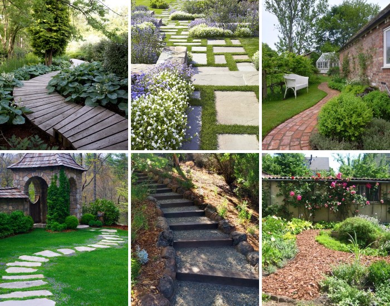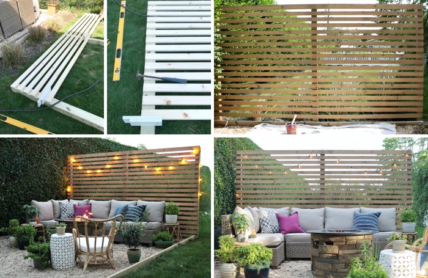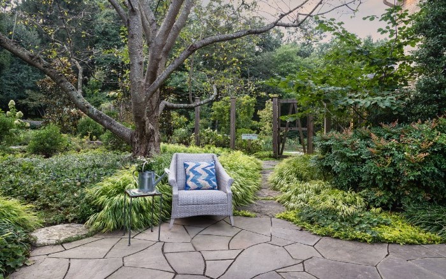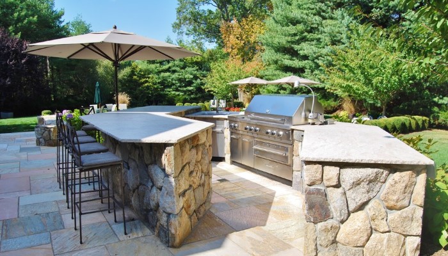How great it is to have a house or cottage in the village! Even if you can only spend a few months a year there, it provides a great opportunity to reboot, fill up and take a break from the hustle and bustle of city life. It is all the more important to equip the courtyard of the house in the village so that it is conducive to relaxation, i.e.:
– did not contain clear lines, boundaries and complex geometric layouts that can create an unnecessarily closed and formal environment;
– had a cozy recreation area, visually separated from the working area (vegetable garden);
— looked well-groomed and at the same time “eternal”, timeless.
How to achieve this effect? Let’s take a look at design techniques and decorative tricks that will help turn your country house into a favorite gathering place for the whole family!
Layout: where does the arrangement of the courtyard of a private house in the village begin?
As you know, it is very useful for the human brain to look into the distance at the endless rural landscapes, to admire the expanses to the horizon, not cluttered with high-rise buildings. This is greatly facilitated by the location of the site on a hill. But what to do in the opposite case? How to combine the desire to surround yourself with nature and the need to install a fence? The right solution would be a competent layout of the yard with the maximum use of local plants and landscape features.
Start the layout of the site with a clean slate in this order:
- Place on the plan “fixed” design elements that will be difficult to move if necessary: a stove, a swimming pool, a greenhouse, a barn, a pergola. The ideal option would be to equip the natural features of the terrain for these zones: dig a pond in a pit, place a pergola or gazebo on a hill, build a hearth or stove in the shade of old trees, make a swimming pool on a sun-drenched site.
Nature existed here long before you. Even if you uproot all living things and level the ground with a bulldozer, it will try to “take its own” over time. Be that as it may, the functional application of landscape features helps to kill two birds with one stone: to save money, and to give the yard of the house in the village the most natural look.
Pay attention to the convenience of moving in space: where garden paths will be located, and where fences are required. So, if your yard is small and immediately adjacent to the garden, it is important to visually separate the recreation area from the working one. The best way to do this unobtrusively is to use local overgrown bushes or trees, thin wrought iron or wooden partitions with climbing plants, masonry made of natural stone or red brick.
3. Only now it is worth thinking about flower beds and garden design.
The exterior walls of the house and the fence can be decorated with ivy or compositions of potted plants, grouping them by height to create a layered look. Lush shrubs and playful floral arrangements help fill in the “voids” between the different areas of the yard on your plan. Low plants (such as evergreen conifers or cheerful flowers like chamomile and lavender) will beautifully decorate a stone-paved path. Medium-sized shrubs (roses, hydrangeas, jasmine) can add a splash of color and balance the levels of the landscape in height. Climbing ivy or honeysuckle will give a “feral” look to gazebos, fences and garden buildings. Against the background of all this plant splendor, sometimes it is worth leaving the lawn “untouched” with neatly trimmed grass on it.
- The last stage of planning is the placement of garden décor (Greek amphora, bench, statue, etc.) and lighting.
It sounds simple, but in fact, arranging the courtyard of a private house with your own hands is a time-consuming task that can stretch for many years. For your inspiration, below we have collected photos with examples of successful solutions both in zoning the site in the village and in its decorative design.
1. We create a recreation area in the courtyard of a house in the village
Here we will not consider the classic option, when the recreation area is located on the terrace or veranda adjacent to the house . How to beautifully fit it into the design of the yard and the environment?
The most obvious solution is a pergola or a wooden gazebo. It helps to visually separate the recreation area from the rest of the area without cluttering it.
And how cozy and chic it looks if you add climbing plants!
Of course, instead of a gazebo, you can use other options for canopies, for example, light fabrics, or simply install an umbrella over the dining table in rainy or hot weather. In any case, in addition to the canopy, when creating a recreation area in the courtyard of the house, you should also worry about what will be under your feet. In the village, the ideal finishing material for this purpose is stone, sandstone or gravel. Red brick and tiles of natural shades can also harmoniously fit into nature. Here are examples of such a design in the photo:
2. A fireplace, a Russian stove or a hearth in the courtyard of a private house
Let’s leave the grill for forays into nature. If you like to gather loved ones around the fire, then let it be a full-fledged family hearth. Moreover, we have ideas for different tastes and budgets in the photo!
3. Greenhouse or glazed shed in yard design
The garden takes a lot of time and effort. Its beds are clearly not what you would like to see first when you cross the threshold of a house in the village. However, a small greenhouse is a completely different matter. It speaks not of work, but of a pleasant hobby, and is also a way to use vegetables and garden tools as a truly “rural” décor.
4. Beautiful and natural garden in the village
Minimal intervention is the main motto in the design of the garden in the village. The most important thing here is to maintain a relaxed and informal rural atmosphere. Local plants will look appropriate against the background of the surrounding landscape and will not require special care. Areas of local wildflowers in the garden can be beautifully emphasized with masonry or primitive fences, such as tyn. Complement this “wild” design with a few lush perennial bushes and décor like old vases, benches or swings. Voila!
If you do not like a casual style, you can carefully mow the lawn and plant flowers in flower beds. Only for a more natural look, they also need to be fenced with stone, brick or wood (you can use wooden tubs, barrels or large clay pots). Another option is a hedge, but it requires regular pruning. A romantic decoration for such a garden can be an arch with climbing flowers.
5. Pond or pool on the site
Of course, the pool in the yard is an expensive and labor-intensive pleasure, although our website has a selection of economical option. In order for it to organically fit into the rustic style, it should be laid out with stone or tiles of natural tones, as well as surrounded by green vegetation, even in pots.
But a small pond can be created in almost any area. To decorate it, local algae and stones of different sizes are most often used. Several options for the beautiful design of the pond in the country and in the village, see the following photos:
The main thing when arranging the yard of a house in the village
Let’s summarize. How, equipping a plot of house in the village, to preserve the naturalness of the environment and give the courtyard a special charm?
Tip 1. Make the most of the local landscape, vegetation and natural materials.
Are you looking for something to lay out the yard in a private house? Sandstone, limestone, mulch and red brick will be the most inexpensive and appropriate materials. They blend perfectly with vegetation and do not require as much attention when laying and maintaining as tiles or concrete. If cracks and gaps form in them over time, which will begin to overgrow with grass, this will only give the yard a timeless look.
Tip 2. Try to visually separate the recreation area from the garden.
Among the most unobtrusive ways to do this: perennial bushes or hedges, wrought iron or wooden fences with climbing plants, masonry. A few examples in the photo:

